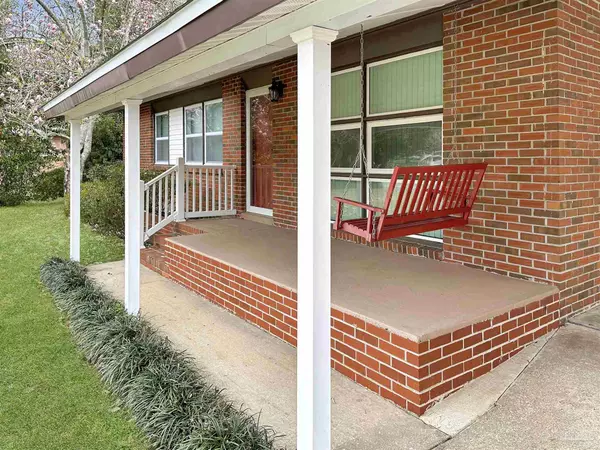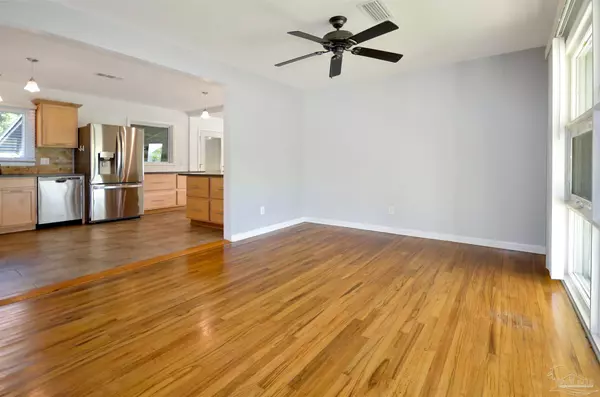Bought with Andrew Ladd • Kuhn Realty
$310,000
$310,000
For more information regarding the value of a property, please contact us for a free consultation.
2 Beds
2 Baths
1,713 SqFt
SOLD DATE : 06/28/2024
Key Details
Sold Price $310,000
Property Type Single Family Home
Sub Type Single Family Residence
Listing Status Sold
Purchase Type For Sale
Square Footage 1,713 sqft
Price per Sqft $180
Subdivision Scenic Heights
MLS Listing ID 642709
Sold Date 06/28/24
Style Cottage
Bedrooms 2
Full Baths 2
HOA Y/N No
Originating Board Pensacola MLS
Year Built 1958
Lot Size 10,454 Sqft
Acres 0.24
Property Description
Current Clear 4 Point & Wind Mitigation Inspection Attached. This Scenic Heights home is move in ready. It was converted from a 3/2 to a 2 bedroom / 2 bathroom home. The home can be returned back to a 3 bedroom, if buyer desires. The home is walking distance to Eastgate Park, this home, built in 1958, has been completely updated and modernized. The roof, water heater, HVAC, and appliances have all been replaced within recent years and it has a 100 amp service panel with copper wiring. A red brick exterior contains a carport and porch. Inside the home there is wood floor throughout. The windows and storm doors have all been replaced and provide significant natural lighting and insulation. When you walk in the front door, you enter the living room. Attached is the open concept kitchen/dining area. All the appliances are stainless and updated. Down the hallway is the guest bathroom. The guest bathroom has a tile shower with sliding glass doors. At the end of the hall the primary bedroom is large with an en suite bathroom. This bathroom has been updated as well. Across from the primary is the extra large additional bedroom. The back doors open into the enclosed sunroom. The utility room is off the sunroom and comes with additional stainless fridge and front load washer and dryer. This area is heated and cooled. The back yard consists of a 12’x20’ Trex deck, 12’x10’ cedar gazebo, and a 12’x20’ detached workshop. There is a 4 zone, irrigation system throughout the front and backyard. Sellers have maintained meticulous records. All permits and receipts for upgrades are available for the buyer. Recent wind mitigation report is attached.
Location
State FL
County Escambia
Zoning Res Single
Rooms
Other Rooms Workshop/Storage
Dining Room Kitchen/Dining Combo
Kitchen Updated
Interior
Interior Features Ceiling Fan(s), Sun Room
Heating Natural Gas
Cooling Central Air, Ceiling Fan(s)
Flooring Hardwood, Tile
Appliance Gas Water Heater, Dryer, Washer, Built In Microwave, Dishwasher, Refrigerator
Exterior
Garage Carport
Carport Spaces 1
Fence Back Yard
Pool None
Waterfront No
View Y/N No
Roof Type Shingle
Total Parking Spaces 1
Garage No
Building
Faces North on 9th ave. turn R to Creighton Rd. - Go .3 miles then turn right on Forest Glen Dr. - Turn left on Hilltop Rd. - House is on the right
Story 1
Water Public
Structure Type Brick
New Construction No
Others
Tax ID 111S291000005006
Read Less Info
Want to know what your home might be worth? Contact us for a FREE valuation!

Our team is ready to help you sell your home for the highest possible price ASAP

Find out why customers are choosing LPT Realty to meet their real estate needs







