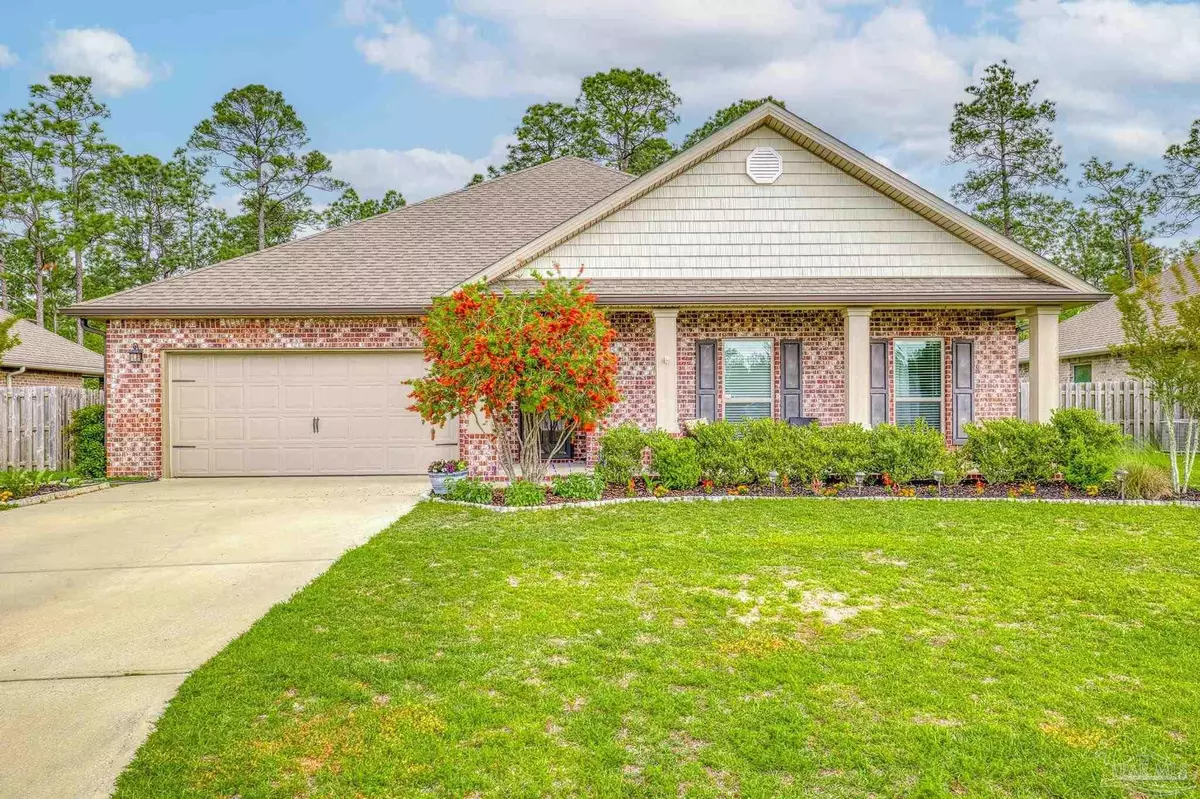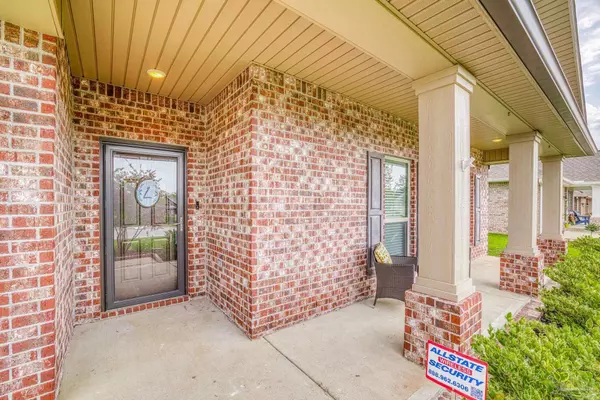Bought with Mario Pozzo, Iii • Bastion Realty LLC
$417,500
$430,000
2.9%For more information regarding the value of a property, please contact us for a free consultation.
4 Beds
2.5 Baths
2,353 SqFt
SOLD DATE : 06/28/2024
Key Details
Sold Price $417,500
Property Type Single Family Home
Sub Type Single Family Residence
Listing Status Sold
Purchase Type For Sale
Square Footage 2,353 sqft
Price per Sqft $177
Subdivision Preserve At Deer Run
MLS Listing ID 642526
Sold Date 06/28/24
Style Traditional
Bedrooms 4
Full Baths 2
Half Baths 1
HOA Fees $62/ann
HOA Y/N Yes
Originating Board Pensacola MLS
Year Built 2018
Lot Size 8,276 Sqft
Acres 0.19
Property Description
Welcome to this charming home nestled in the serene Deer Run neighborhood of Pensacola. Boasting 4 bedrooms and 2.5 bathrooms spread across a little over 2300 square feet, this residence offers comfort and elegance in equal measure on its .19-acre lot. As you step inside, you're greeted by a sense of warmth enhanced by inviting soft colors that flow seamlessly throughout the interior. The architectural details, including beautiful Trey ceilings, add character and sophistication to the living space. The heart of the home is the open-concept living, dining, and kitchen area, where family and friends can gather and create lasting memories. The kitchen, featuring a large island for meal preparation and granite countertops that offer both functionality and style. With its thoughtful layout and modern amenities, this home provides the perfect backdrop for both relaxation and entertaining. Community pool is located across the street from the home, and there is extra parking on the street.
Location
State FL
County Escambia
Zoning Res Single
Rooms
Dining Room Breakfast Room/Nook, Kitchen/Dining Combo
Kitchen Updated, Granite Counters, Kitchen Island, Pantry
Interior
Interior Features Storage, Baseboards, Ceiling Fan(s), Recessed Lighting, Walk-In Closet(s), Central Vacuum
Heating Central
Cooling Central Air, Ceiling Fan(s)
Flooring Simulated Wood
Appliance Electric Water Heater, Built In Microwave, Dishwasher, Disposal
Exterior
Exterior Feature Rain Gutters
Garage 2 Car Garage, Front Entrance, Guest, Garage Door Opener
Garage Spaces 2.0
Fence Back Yard
Pool None
Community Features Pool, Pavilion/Gazebo
Utilities Available Cable Available
Waterfront No
View Y/N No
Roof Type Shingle
Total Parking Spaces 2
Garage Yes
Building
Lot Description Central Access
Faces I-10 to Exit 5-West on Hwy 90/9Mile Road to Beulah Rd, take a right on Beulah go down approximately 2-2.5 miles and Deer Run will be on your left.
Story 1
Structure Type Frame
New Construction No
Others
HOA Fee Include Association,Recreation Facility
Tax ID 331N311500003006
Security Features Security System,Smoke Detector(s)
Pets Description Yes
Read Less Info
Want to know what your home might be worth? Contact us for a FREE valuation!

Our team is ready to help you sell your home for the highest possible price ASAP

Find out why customers are choosing LPT Realty to meet their real estate needs







