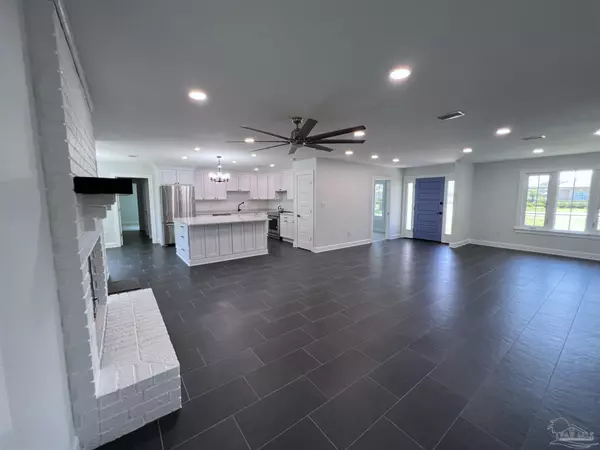Bought with Mark Lee • Levin Rinke Realty
$575,000
$600,000
4.2%For more information regarding the value of a property, please contact us for a free consultation.
4 Beds
3 Baths
2,460 SqFt
SOLD DATE : 07/01/2024
Key Details
Sold Price $575,000
Property Type Single Family Home
Sub Type Single Family Residence
Listing Status Sold
Purchase Type For Sale
Square Footage 2,460 sqft
Price per Sqft $233
Subdivision Players Club East
MLS Listing ID 634175
Sold Date 07/01/24
Style Ranch
Bedrooms 4
Full Baths 3
HOA Fees $31/ann
HOA Y/N Yes
Originating Board Pensacola MLS
Year Built 1989
Property Description
**MOVE IN READY** Welcome to the newly renovated impeccable home nestled on Tiger Point golf course. Be the first to live in this completely new custom remodeled home. Featuring 4 bedroom, 3 bath brick house with an in-law suite, office / den and a large screened in porch. The open floor plan is perfect for entertaining guests, with a kitchen, dining area, and living room that flow effortlessly together, creating a sense of balance using classic interior black and white design. The kitchen is a chef's dream, with all new shaker-style cabinetry, with soft close drawers, quartz countertops, spacious pantry, stainless steel appliances, induction stove top, an oversized island with plenty of room for storage and an eat-in area. Just off the kitchen is a large laundry room that leads to the oversized two-car garage. The master bedroom suite is located off the living room and is filled with natural light from the windows. The walk-in closet is generously sized, and the ensuite bathroom features double vanities, quartz countertops and a large walk-in shower with dual shower heads. Two additional bedrooms are located on the side of the living area, as well as the second full bathroom. The multipurpose room at the front of the home can be used as a home office, craft room, playroom, and more. Down the short hallway, discover the fourth bedroom and the third full bathroom. This home is loaded with additional features, such as, LED recessed can lighting throughout, Lochinvar gas tankless water heater, crown molding, wood burning fireplace, tile flooring in the main living areas, plush carpeting in all bedrooms, lots of storage space, hurricane impact windows, doors, and garage door with Wi-Fi compatibility. When you step outside you will enjoy the large, covered screened in-porch and spacious backyard that provides plenty of space for a swimming pool.
Location
State FL
County Santa Rosa
Zoning Res Single
Rooms
Dining Room Breakfast Room/Nook, Kitchen/Dining Combo
Kitchen Remodeled, Kitchen Island, Pantry
Interior
Interior Features Ceiling Fan(s), Crown Molding, Recessed Lighting, Walk-In Closet(s), Office/Study
Heating Central, Fireplace(s)
Cooling Heat Pump, Central Air, Ceiling Fan(s)
Flooring Tile, Carpet
Fireplace true
Appliance Tankless Water Heater/Gas, Dishwasher, Disposal, Refrigerator, Self Cleaning Oven, ENERGY STAR Qualified Dishwasher, ENERGY STAR Qualified Refrigerator
Exterior
Exterior Feature Sprinkler
Garage 2 Car Garage, Garage Door Opener
Garage Spaces 2.0
Pool None
Community Features Golf
Utilities Available Underground Utilities
Waterfront No
View Y/N No
Roof Type Shingle
Total Parking Spaces 2
Garage Yes
Building
Lot Description On Golf Course
Faces Hwy 98 , turn onto Tiger Point Blvd, Turn Left onto Madura Rd, Second Entrance to Players Club Cir. on Left, Fifth house on the Right #1437
Story 1
Water Public
Structure Type Brick
New Construction No
Others
HOA Fee Include Association
Tax ID 272S28321500A000210
Special Listing Condition As Is
Read Less Info
Want to know what your home might be worth? Contact us for a FREE valuation!

Our team is ready to help you sell your home for the highest possible price ASAP

Find out why customers are choosing LPT Realty to meet their real estate needs







