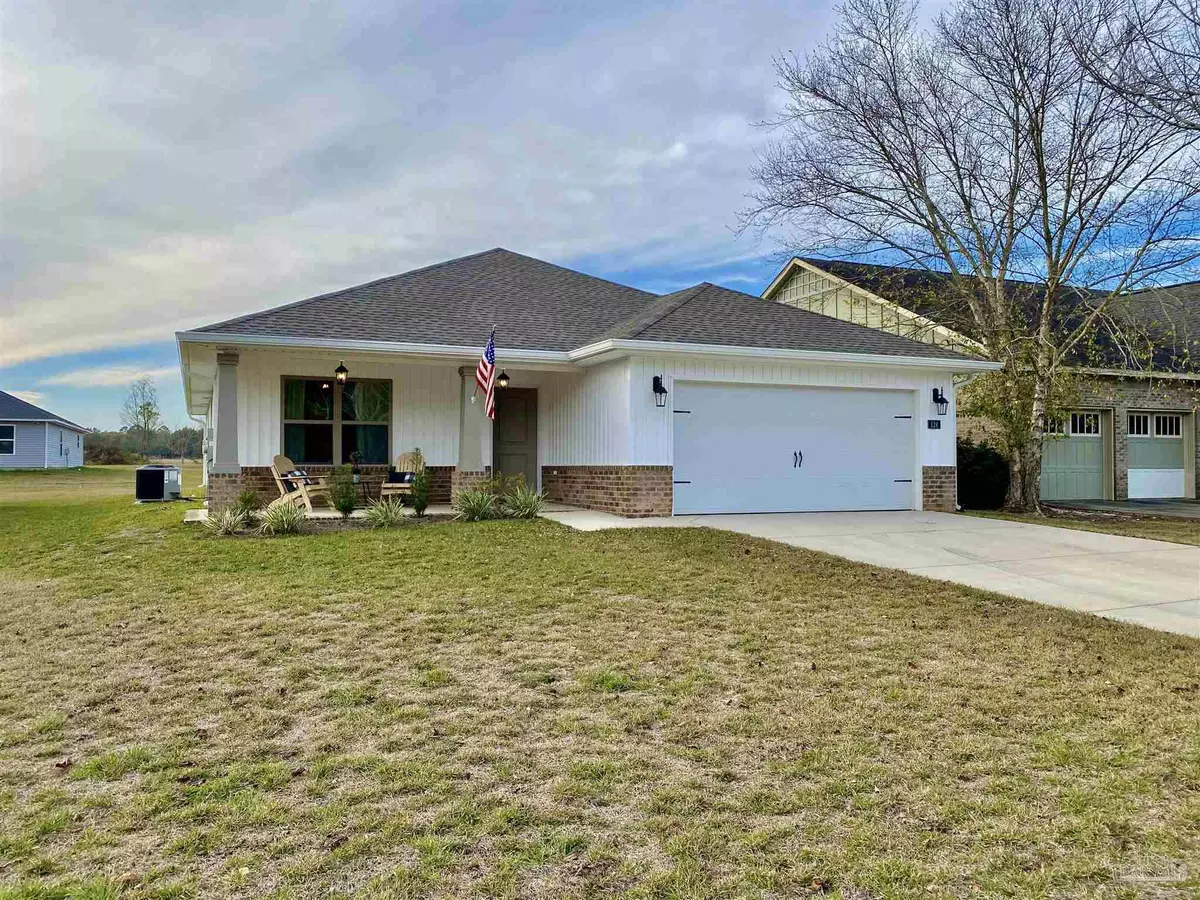Bought with Charity Hicks • Flynn Built Realty
$274,448
$274,448
For more information regarding the value of a property, please contact us for a free consultation.
3 Beds
2 Baths
1,700 SqFt
SOLD DATE : 06/12/2024
Key Details
Sold Price $274,448
Property Type Single Family Home
Sub Type Single Family Residence
Listing Status Sold
Purchase Type For Sale
Square Footage 1,700 sqft
Price per Sqft $161
Subdivision Olde Towne
MLS Listing ID 637714
Sold Date 06/12/24
Style Craftsman
Bedrooms 3
Full Baths 2
HOA Y/N No
Originating Board Pensacola MLS
Year Built 2023
Lot Size 0.300 Acres
Acres 0.3
Property Description
We are building our beautiful Avalon floorplan on lot 29 in Olde Towne! We are estimating that this home will be complete in the beginning of June, 2024, but we have a completed and decorated model home of the Avalon floorpan available for you to view the layout of a finished house. Step inside the front door and you'll find a large open living area and kitchen with a vaulted ceiling that enhances the open floor plan and natural light streaming through the windows. The kitchen features black and stainless appliances, a 1/3 horsepower garbage disposal, shaker style cabinet doors, a Delta pull-down faucet, and 3 cm granite countertops with an undermount stainless sink. All of the common areas include high grade linoleum wood look flooring while the bedrooms and closets are carpet with a stain guard #8 pad to provide stain resistance, more durability, and cushion for the feet. To the left of the kitchen, you will find two guest bedrooms sharing a bathroom. The master is located at the back left of the home with a large closet and a master bathroom including a tub, shower, double vanity, and a toilet separated by a small privacy wall. *These photos and the virtual tour are of another Avalon floorplan that is already complete. Colors and some other details will vary.
Location
State AL
County Other Counties
Zoning Res Single
Rooms
Dining Room Kitchen/Dining Combo
Kitchen Not Updated
Interior
Heating Central
Cooling Central Air, Ceiling Fan(s)
Flooring Carpet
Appliance Electric Water Heater
Exterior
Garage 2 Car Garage
Garage Spaces 2.0
Pool None
Waterfront No
View Y/N No
Roof Type Composition
Total Parking Spaces 2
Garage Yes
Building
Lot Description Corner Lot
Faces Going south on Main Street, turn left on McRae Street. Turn right on St. Stevens Court.
Story 1
Water Public
Structure Type Frame
New Construction Yes
Others
Tax ID 2608330200010009
Security Features Security System,Smoke Detector(s)
Read Less Info
Want to know what your home might be worth? Contact us for a FREE valuation!

Our team is ready to help you sell your home for the highest possible price ASAP

Find out why customers are choosing LPT Realty to meet their real estate needs







