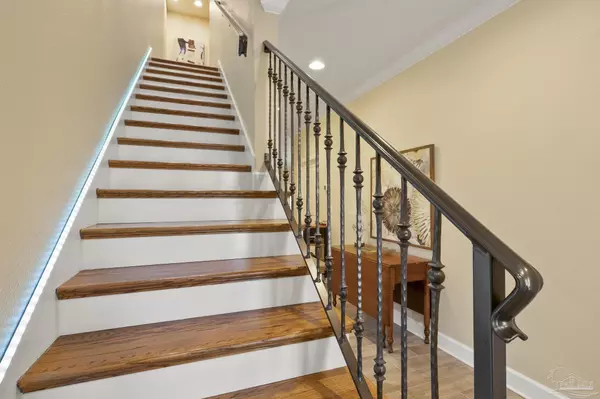Bought with Outside Area Selling Agent • PAR Outside Area Listing Office
$288,000
$299,000
3.7%For more information regarding the value of a property, please contact us for a free consultation.
3 Beds
2.5 Baths
1,738 SqFt
SOLD DATE : 07/03/2024
Key Details
Sold Price $288,000
Property Type Single Family Home
Sub Type Res Attached
Listing Status Sold
Purchase Type For Sale
Square Footage 1,738 sqft
Price per Sqft $165
Subdivision Mossy Oak Villas
MLS Listing ID 642703
Sold Date 07/03/24
Style Craftsman
Bedrooms 3
Full Baths 2
Half Baths 1
HOA Fees $200/ann
HOA Y/N Yes
Originating Board Pensacola MLS
Year Built 2019
Lot Size 3,049 Sqft
Acres 0.07
Property Description
Welcome to Mossy Oak Villas, where comfort meets elegance in this charming townhome. Nestled within the serene surroundings of Mossy Oak Villas, this END unit boasts a tranquil ambiance and contemporary living spaces. Upon entering, you'll be greeted by a spacious living area adorned in soft, inviting colors that create a warm and welcoming atmosphere. The open-concept layout seamlessly connects the living, dining, and kitchen areas, providing an ideal space for both relaxation and entertainment. The kitchen features sleek granite countertops that complement the modern aesthetic, while a convenient breakfast bar offers additional seating and serves as a focal point for casual dining or gathering with friends and family. With three bedrooms and two and a half bathrooms spread over a little over 1700 square feet of living space, this townhome offers ample room. The bedrooms are generously sized and offer natural light. Outside there is a patio with room to grill and relax. Experience the convenience and luxury of townhome living at Mossy Oak Villas. With its desirable location, stylish interiors, and modern amenities, this townhome offers the perfect blend of comfort and sophistication for your lifestyle. Added features to mention are the Custom Built-ins, and generator transfer switch, along with walk-in Tile shower in the Primary en-suite.
Location
State FL
County Escambia
Zoning Res Multi
Rooms
Dining Room Breakfast Bar, Kitchen/Dining Combo
Kitchen Updated, Granite Counters
Interior
Interior Features Storage, Baseboards, Ceiling Fan(s), Crown Molding, High Ceilings, Recessed Lighting, Walk-In Closet(s)
Heating Heat Pump, Central
Cooling Heat Pump, Ceiling Fan(s)
Flooring Tile, Carpet, Simulated Wood
Appliance Electric Water Heater, Dryer, Washer, Built In Microwave, Dishwasher, Disposal, Refrigerator, Trash Compactor
Exterior
Exterior Feature Sprinkler
Garage Garage, 2 Space/Unit, Front Entrance, Parking Lot, Garage Door Opener
Garage Spaces 1.0
Fence Back Yard, Privacy, Electric
Pool None
Community Features Gated
Waterfront No
View Y/N No
Roof Type Shingle,Gable
Parking Type Garage, 2 Space/Unit, Front Entrance, Parking Lot, Garage Door Opener
Total Parking Spaces 1
Garage Yes
Building
Lot Description Central Access, Corner Lot
Faces N on Davis, E on Johnson, At the SE corner of Johnson and Tippin Ave (8486 Tippin Avenue for GPS/Google Maps)
Story 2
Water Public
Structure Type Frame
New Construction No
Others
HOA Fee Include Association,Maintenance Grounds,Insurance,Maintenance,Management,Pest Control,Trash
Tax ID 071S291011006003
Read Less Info
Want to know what your home might be worth? Contact us for a FREE valuation!

Our team is ready to help you sell your home for the highest possible price ASAP

Find out why customers are choosing LPT Realty to meet their real estate needs







