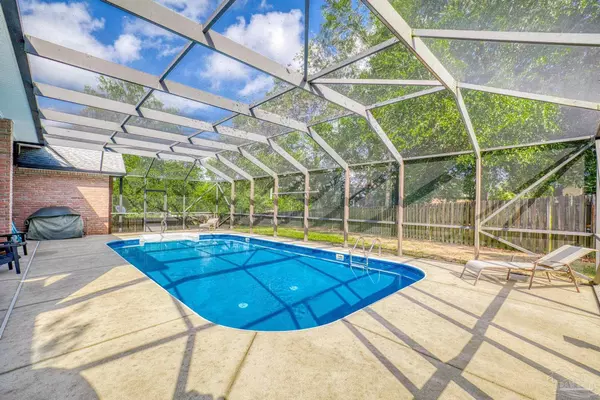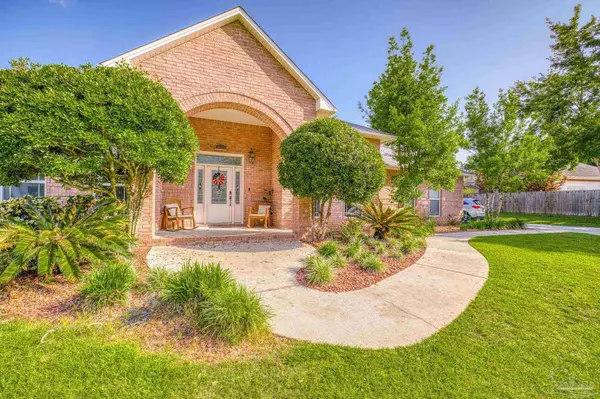Bought with Daniel Bair • LPT Realty
$525,000
$529,000
0.8%For more information regarding the value of a property, please contact us for a free consultation.
4 Beds
3 Baths
2,429 SqFt
SOLD DATE : 07/08/2024
Key Details
Sold Price $525,000
Property Type Single Family Home
Sub Type Single Family Residence
Listing Status Sold
Purchase Type For Sale
Square Footage 2,429 sqft
Price per Sqft $216
Subdivision Habersham
MLS Listing ID 645717
Sold Date 07/08/24
Style Contemporary
Bedrooms 4
Full Baths 3
HOA Fees $58/ann
HOA Y/N Yes
Originating Board Pensacola MLS
Year Built 2007
Lot Size 0.590 Acres
Acres 0.59
Property Description
Discover this elegant all brick, heated-pool home in the coveted Habersham neighborhood, offering 4 bedrooms and 3 bathrooms within nearly 2,400 square feet of comfortable living space. Nestled on a quiet cul-de-sac with a spacious .59-acre lot, this home features an open entryway adorned with beautiful arches and soft colors that create a welcoming atmosphere. The kitchen is a chef's delight, boasting all-white cabinets, Corian counter tops, a center work island, built-in pantry and stainless steel appliances. Plenty of room to spread out in the inviting family room with cathedral ceiling accented by step down crown molding, 2 tropical paddle fans, French doors and windows that open to the backyard oasis. The entire home is graced with crown molding, adding a touch of sophistication throughout. Retreat to the master bedroom, complete with an en-suite bathroom that includes a relaxing soaker tub and a separate shower. The 2nd and 3rd bedrooms are conveniently placed with an adjoining bath, and the mother-in-law suite is located off of kitchen offering privacy for guests or teens. Outdoor living is a year-round breeze with a covered patio leading to a screened-in, heated in-ground pool, perfect for entertaining or unwinding. The fully fenced yard offers both privacy and security. The roof was installed in 2021, the HVAC is brand new and includes a UV system that deters mold, the water heater is also brand new and pool heater was installed 2022. Current annual home owner's insurance amount is $1,800. This home combines style, comfort, and functionality, making it the perfect haven for your family. Don't miss the opportunity to make it yours!
Location
State FL
County Santa Rosa
Zoning Res Single
Rooms
Dining Room Breakfast Bar, Breakfast Room/Nook, Formal Dining Room
Kitchen Updated, Kitchen Island, Pantry
Interior
Interior Features Baseboards, Ceiling Fan(s), Crown Molding, High Ceilings, High Speed Internet, In-Law Floorplan, Walk-In Closet(s), Guest Room/In Law Suite, Office/Study
Heating Central
Cooling Central Air, Ceiling Fan(s)
Flooring Tile, Simulated Wood
Appliance Electric Water Heater, Built In Microwave, Dishwasher, Refrigerator, Self Cleaning Oven, Oven
Exterior
Garage 2 Car Garage, Garage Door Opener
Garage Spaces 2.0
Fence Privacy
Pool Heated, In Ground
Community Features Gated, Sidewalks
Utilities Available Underground Utilities
Waterfront No
View Y/N No
Roof Type Shingle
Total Parking Spaces 2
Garage Yes
Building
Lot Description Cul-De-Sac
Faces Hwy 90 to north on Woodbine Rd; right on Berryhill Rd; left at 1st traffic light into Hammersmith; right on Chittingham Rd; left on Cromwell Dr; right on Byrnwyck Place.
Story 1
Water Public
Structure Type Brick
New Construction No
Others
HOA Fee Include Association,Deed Restrictions
Tax ID 272N29160000B000160
Security Features Smoke Detector(s)
Read Less Info
Want to know what your home might be worth? Contact us for a FREE valuation!

Our team is ready to help you sell your home for the highest possible price ASAP

Find out why customers are choosing LPT Realty to meet their real estate needs







