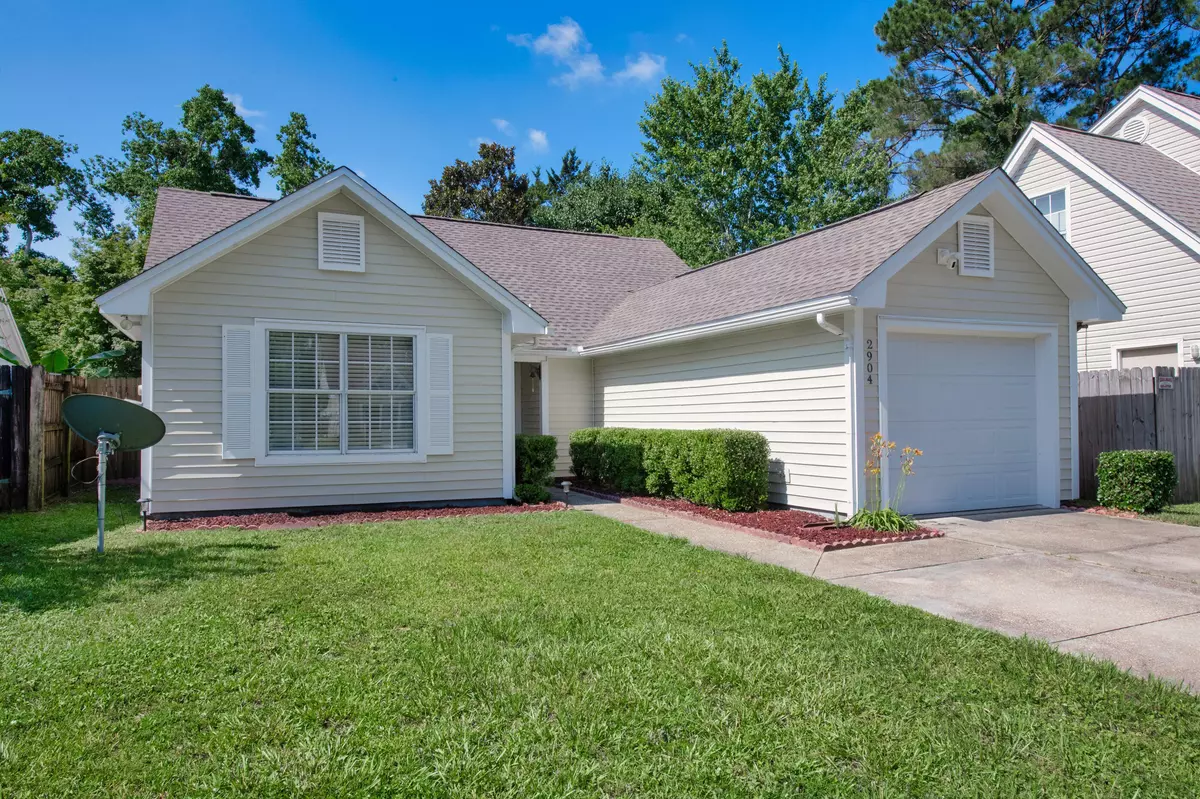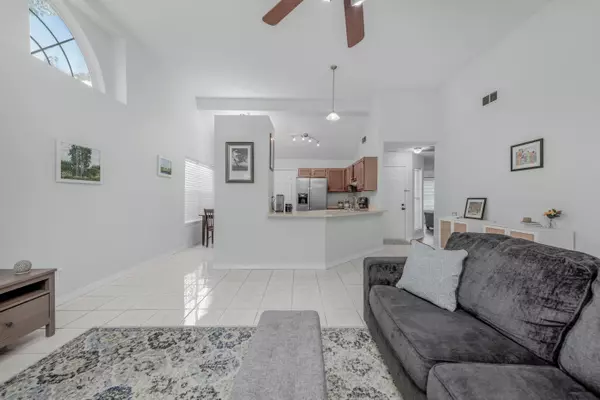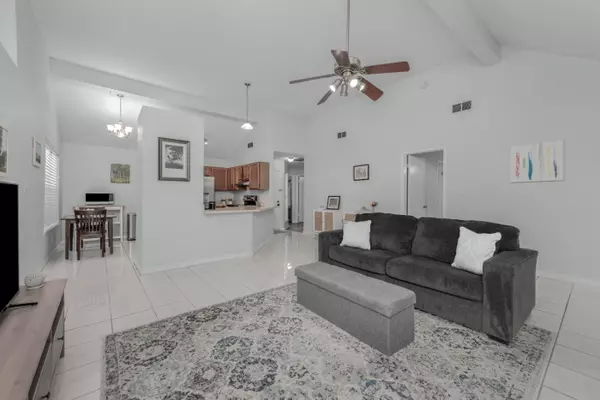$285,000
$285,000
For more information regarding the value of a property, please contact us for a free consultation.
3 Beds
2 Baths
1,166 SqFt
SOLD DATE : 07/12/2024
Key Details
Sold Price $285,000
Property Type Single Family Home
Sub Type Contemporary
Listing Status Sold
Purchase Type For Sale
Square Footage 1,166 sqft
Price per Sqft $244
Subdivision Willow Bend Ph 2
MLS Listing ID 951948
Sold Date 07/12/24
Bedrooms 3
Full Baths 2
Construction Status Construction Complete
HOA Y/N No
Year Built 1987
Annual Tax Amount $1,930
Tax Year 2023
Lot Size 5,227 Sqft
Acres 0.12
Property Description
Experience the perfect blend of comfort and style in this beautiful three-bedroom, two-bath home located in the heart of Green Acres, Ft. Walton Beach. Step into a spacious living area highlighted by a stunning wood-burning fireplace and vaulted cathedral ceilings. The modern kitchen, featuring stainless steel appliances and a convenient breakfast bar, is ideal for family gatherings and casual dining. Throughout the home, luxury vinyl plank flooring adds a touch of refinement. The main bedroom is a private sanctuary with an ensuite bathroom, offering an oversized vanity and a separate tub and shower. Outside, the home boasts durable vinyl siding, white shutters, and meticulously maintained landscaping. This move-in ready home is a must-see for those seeking both elegance and comfort.
Location
State FL
County Okaloosa
Area 12 - Fort Walton Beach
Zoning Resid Single Family
Rooms
Kitchen First
Interior
Interior Features Breakfast Bar, Ceiling Cathedral, Fireplace, Floor Tile, Floor Vinyl, Furnished - Some, Lighting Recessed, Lighting Track, Pantry, Washer/Dryer Hookup
Appliance Cooktop, Dishwasher, Disposal, Refrigerator W/IceMk, Stove/Oven Electric
Exterior
Exterior Feature Fenced Back Yard, Fenced Privacy, Patio Open
Garage Garage Attached
Garage Spaces 1.0
Pool None
Utilities Available Electric, Public Sewer, Public Water, TV Cable
Private Pool No
Building
Story 1.0
Structure Type Siding Vinyl,Trim Vinyl
Construction Status Construction Complete
Schools
Elementary Schools Kenwood
Others
Energy Description AC - Central Elect,Ceiling Fans,Heat Cntrl Electric,Water Heater - Elect
Financing Conventional,FHA,VA
Read Less Info
Want to know what your home might be worth? Contact us for a FREE valuation!

Our team is ready to help you sell your home for the highest possible price ASAP
Bought with EXP Realty LLC

Find out why customers are choosing LPT Realty to meet their real estate needs







