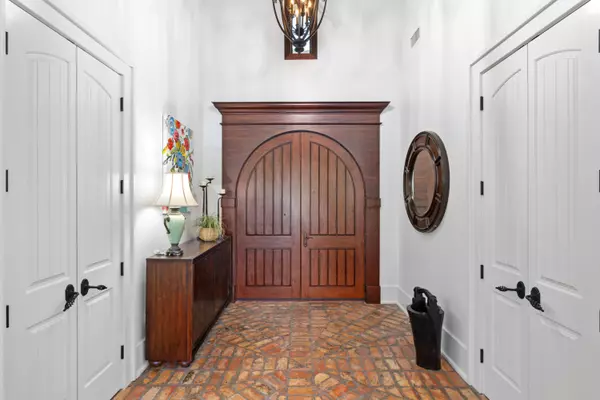$2,300,000
$2,699,000
14.8%For more information regarding the value of a property, please contact us for a free consultation.
3 Beds
4 Baths
3,951 SqFt
SOLD DATE : 07/15/2024
Key Details
Sold Price $2,300,000
Property Type Single Family Home
Sub Type Mediterranean
Listing Status Sold
Purchase Type For Sale
Square Footage 3,951 sqft
Price per Sqft $582
Subdivision Burnt Pine
MLS Listing ID 947958
Sold Date 07/15/24
Bedrooms 3
Full Baths 3
Half Baths 1
Construction Status Construction Complete
HOA Fees $416/qua
HOA Y/N Yes
Year Built 2005
Property Description
ONE STORY CUSTOM HOME ON THE GOLF COURSE AT BURNT PINE at SANDESTIN RESORT. UPGRADES GALORE IN THIS NEARLY 4,000 SQ. FT 3 BEDROOM 3.5 BATH HOME WITH STUDY INCLUDING OLD WORLD BRICK FLOORS, HIGH CEILINGS, ANTIQUE BEAMS, MAHOGANY FIREPLACE AND CROWN MOLDING. PERFECT ENTERTAINING HOME AS THE KITCHEN,BAR AREA,BREAKFAST NOOK, AND GREAT ROOM ALL OPEN UP TO EACH OTHER. GOURMET KITCHEN IS EQUIPPED WITH SUB ZERO REFRIGERATOR, WOLF 5 BURNER COOKTOP, DOUBLE STACKED OVENS,DUAL DISHWASHERS, WARMING DRAWER,AND PANTRY. SPECIAL DINING ROOM HAS 24 FOOT CEILINGS AND ANTIQUE FLOATING BEAMS, WINE GROTTO, AND CRYSTAL CHANDELIER. SEPERATE LIVING ROOM WITH FIREPLACE AND BEAMS OVERLOOKING THE LARGE OUTDOOR LIVING AREA, POOL AND GOLF COURSE. PRIVATE MASTER BEDROOM WITH HIS & HER BATH AND LARGE WALK IN CLOSET
Location
State FL
County Walton
Area 15 - Miramar/Sandestin Resort
Zoning Resid Single Family
Rooms
Guest Accommodations Exercise Room,Gated Community,Golf,Playground,Pool
Kitchen First
Interior
Interior Features Ceiling Beamed, Ceiling Crwn Molding, Ceiling Tray/Cofferd, Fireplace 2+, Fireplace Gas, Furnished - None, Kitchen Island, Lighting Recessed, Pantry, Split Bedroom, Upgraded Media Wing, Wet Bar, Window Treatmnt None
Appliance Auto Garage Door Opn, Cooktop, Dishwasher, Disposal, Microwave, Oven Double, Oven Self Cleaning, Range Hood, Refrigerator, Refrigerator W/IceMk, Smoke Detector, Stove/Oven Electric, Stove/Oven Gas, Wine Refrigerator
Exterior
Exterior Feature Columns, Fenced Back Yard, Pool - Heated, Pool - In-Ground, Porch, Porch Screened, Sprinkler System, Summer Kitchen
Garage Garage Attached
Garage Spaces 3.0
Pool Private
Community Features Exercise Room, Gated Community, Golf, Playground, Pool
Utilities Available Electric, Gas - Natural, Phone, Public Sewer, Public Water, Tap Fee Paid, TV Cable, Underground
Private Pool Yes
Building
Story 1.0
Structure Type Frame,Roof Tile/Slate,Slab,Stucco,Trim Wood
Construction Status Construction Complete
Schools
Elementary Schools Van R Butler
Others
Assessment Amount $1,249
Energy Description AC - 2 or More,AC - Central Elect,Ceiling Fans,Double Pane Windows,Heat - Two or More,Heat Cntrl Electric,Insulated Doors,Water Heater - Elect
Read Less Info
Want to know what your home might be worth? Contact us for a FREE valuation!

Our team is ready to help you sell your home for the highest possible price ASAP
Bought with Kohls Group LLC

Find out why customers are choosing LPT Realty to meet their real estate needs







