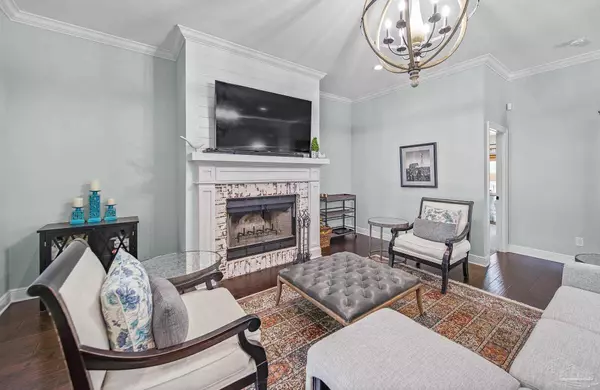Bought with Thalia Bradley • LPT Realty LLC
$575,000
$569,000
1.1%For more information regarding the value of a property, please contact us for a free consultation.
4 Beds
2 Baths
2,184 SqFt
SOLD DATE : 07/15/2024
Key Details
Sold Price $575,000
Property Type Single Family Home
Sub Type Single Family Residence
Listing Status Sold
Purchase Type For Sale
Square Footage 2,184 sqft
Price per Sqft $263
Subdivision Stonechase
MLS Listing ID 645167
Sold Date 07/15/24
Style Cottage
Bedrooms 4
Full Baths 2
HOA Fees $32/ann
HOA Y/N Yes
Originating Board Pensacola MLS
Year Built 2017
Lot Size 6,969 Sqft
Acres 0.16
Property Description
Stunning, custom-built contemporary home with a pool. The solar panels will be paid off at closing and offer significant cost savings on your electric bill! Located in the gated Stonechase community, this impeccably maintained home offers a variety of wonderful upgrades. Inside offers over 2,100 square feet including four bedrooms, two full baths, and a bonus room, making it ideal for a large or growing family. The main level features an entertainer's dream with a wide open living room, dining area, and kitchen. Impressive details like tall ceilings with crown moulding, hand scraped wood floors, birch cabinetry, and custom window shades can be found throughout. The spacious living room has a wood burning fireplace with shiplap surround that can be easily seen from the immaculate kitchen. It's the epitome of function and style with top of the line appliances, custom cabinetry and hood vent, quartz counters, and a center island. Other unique details like the arabesque tile backsplash, pot filler, and soft close drawers are sure to wow you too! Split from the guest bedrooms is the private primary suite. With views of the pool, a walk-in closet and amazing ensuite bathroom, it's a true oasis. Speaking of that ensuite, it has a custom quartzite vanity with dual sinks, a water closet, and walk-in tile shower! The first floor also has two guest bedrooms with their own walk-in closets, a beautiful hall bath, and a convenient laundry room. Upstairs is home to the fourth bedroom with a mini split for individual temperature control, and a bonus room perfect for a home office or gym. From the dining area is access to the incredible backyard. With a covered patio, custom pavers, pool, spa, and firepit, you won't ever want to leave! Can't you imagine turning on the fountain and lounging in the pool this summer?! Other notable features include German Smear brick exterior, hurricane protection, RING doorbell, Ecobee smart thermostat, security system, and a two-car garage.
Location
State FL
County Santa Rosa
Zoning Res Single
Rooms
Dining Room Breakfast Bar, Kitchen/Dining Combo, Living/Dining Combo
Kitchen Not Updated, Kitchen Island, Pantry
Interior
Interior Features Storage, Ceiling Fan(s), Crown Molding, High Ceilings, High Speed Internet, Recessed Lighting, Walk-In Closet(s), Bonus Room
Heating Multi Units, Central, Fireplace(s)
Cooling Multi Units, Central Air, Ceiling Fan(s)
Flooring Hardwood, Tile, Carpet
Fireplace true
Appliance Electric Water Heater, Built In Microwave, Dishwasher
Exterior
Exterior Feature Sprinkler, Rain Gutters
Garage 2 Car Garage, Garage Door Opener
Garage Spaces 2.0
Fence Back Yard, Privacy
Pool In Ground, Pool/Spa Combo, Screen Enclosure
Community Features Gated, Pavilion/Gazebo, Security/Safety Patrol
Utilities Available Cable Available, Underground Utilities
Waterfront No
View Y/N No
Roof Type Shingle
Parking Type 2 Car Garage, Garage Door Opener
Total Parking Spaces 2
Garage Yes
Building
Faces Hwy 90 in Pace to north on Woodbine Road, lrft on Quintette Road, left into Stonechase. Continue on Stonechase Blvd. Turn left on Laurel Creek then right on Dunridge. Home will be on your right.
Story 2
Water Public
Structure Type Frame
New Construction No
Others
Tax ID 252N30528100D000150
Security Features Security System,Smoke Detector(s)
Read Less Info
Want to know what your home might be worth? Contact us for a FREE valuation!

Our team is ready to help you sell your home for the highest possible price ASAP

Find out why customers are choosing LPT Realty to meet their real estate needs







