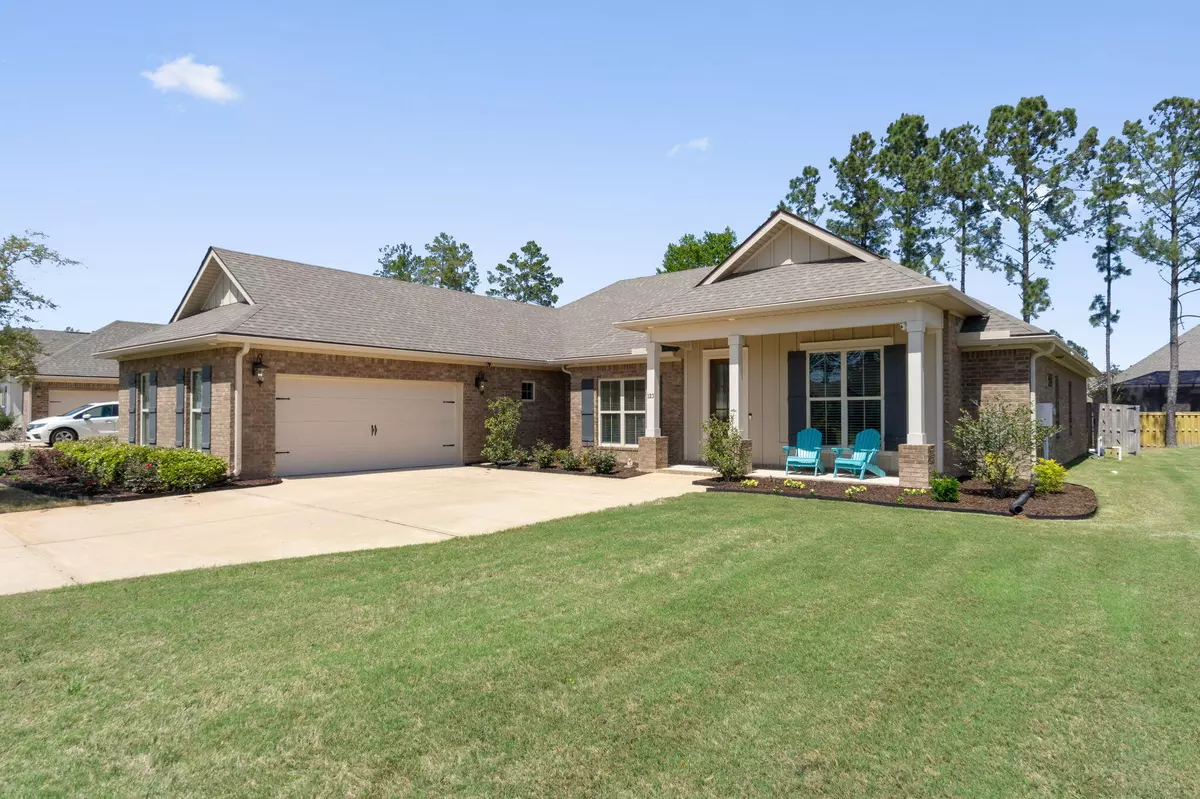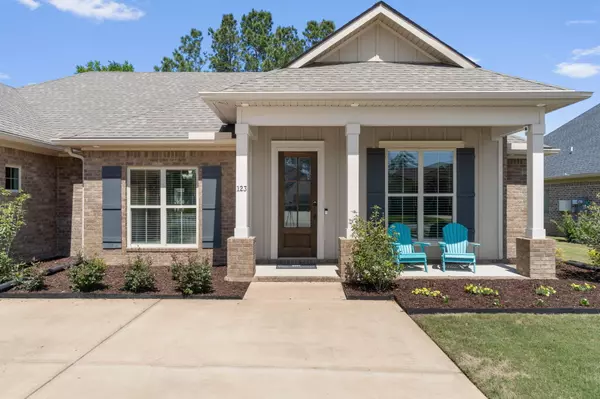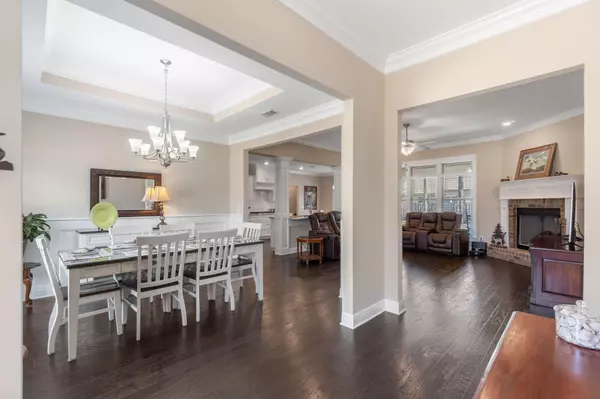$650,000
$669,000
2.8%For more information regarding the value of a property, please contact us for a free consultation.
4 Beds
3 Baths
2,544 SqFt
SOLD DATE : 07/17/2024
Key Details
Sold Price $650,000
Property Type Single Family Home
Sub Type Craftsman Style
Listing Status Sold
Purchase Type For Sale
Square Footage 2,544 sqft
Price per Sqft $255
Subdivision Hammock Bay
MLS Listing ID 944807
Sold Date 07/17/24
Bedrooms 4
Full Baths 3
Construction Status Construction Complete
HOA Fees $180/qua
HOA Y/N Yes
Year Built 2019
Annual Tax Amount $4,281
Tax Year 2023
Lot Size 10,890 Sqft
Acres 0.25
Property Description
NEW PRICE! Nestled in the coveted Buxton Mill area of Hammock Bay, this home emerges as a haven for families looking to flourish. 'The Madison,' crafted by Truland Homes, unfolds over 2540 square feet of warmth and welcoming spaces, featuring four bedrooms and three bathrooms to comfortably accommodate everyone. Its side entry garage and courtyard parking, set against a backdrop of meticulously tended landscapes and a striking real wood stained front door, promise a heartwarming welcome.As you step inside, the home opens into a realm of sophistication with stainless appliances, pristine white cabinetry, and a gas range set against an open, split floor plan designed for both gatherings and serene moments. The living room, anchored by a gas fireplace, offers a cozy retreat for chilly..
Location
State FL
County Walton
Area 20 - Freeport
Zoning Resid Single Family
Rooms
Guest Accommodations BBQ Pit/Grill,Community Room,Exercise Room,Fishing,Minimum Rental Prd,Pavillion/Gazebo,Pets Allowed,Pickle Ball,Picnic Area,Playground,Pool,Short Term Rental - Not Allowed,Tennis,TV Cable
Kitchen First
Interior
Interior Features Ceiling Raised, Fireplace, Fireplace Gas, Floor Hardwood, Floor Tile, Lighting Recessed, Pantry, Shelving, Split Bedroom, Washer/Dryer Hookup, Window Treatment All
Appliance Auto Garage Door Opn, Dishwasher, Disposal, Microwave, Refrigerator W/IceMk, Stove/Oven Gas
Exterior
Exterior Feature Fenced Back Yard, Fenced Privacy, Patio Covered, Porch, Yard Building
Garage Garage, Garage Attached
Garage Spaces 2.0
Pool Community
Community Features BBQ Pit/Grill, Community Room, Exercise Room, Fishing, Minimum Rental Prd, Pavillion/Gazebo, Pets Allowed, Pickle Ball, Picnic Area, Playground, Pool, Short Term Rental - Not Allowed, Tennis, TV Cable
Utilities Available Electric, Public Sewer, Public Water, Underground
Private Pool Yes
Building
Lot Description Covenants, Easements, Interior, Level, Restrictions, Sidewalk, Storm Sewer, Survey Available
Story 1.0
Structure Type Brick,Roof Dimensional Shg,Siding CmntFbrHrdBrd
Construction Status Construction Complete
Schools
Elementary Schools Freeport
Others
HOA Fee Include Accounting,Management,Master Association,Recreational Faclty,Security,TV Cable
Assessment Amount $540
Energy Description AC - High Efficiency,Ceiling Fans,Double Pane Windows,Heat High Efficiency,Water Heater - Tnkls
Financing Conventional,VA
Read Less Info
Want to know what your home might be worth? Contact us for a FREE valuation!

Our team is ready to help you sell your home for the highest possible price ASAP
Bought with Real Broker LLC

Find out why customers are choosing LPT Realty to meet their real estate needs







