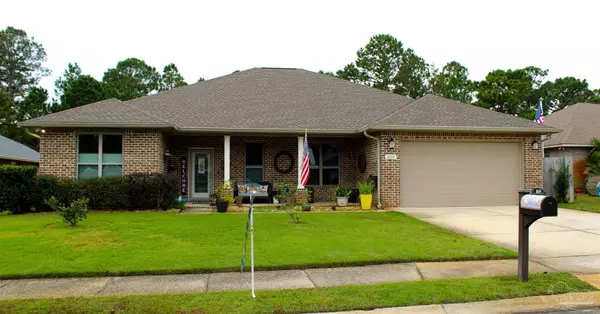Bought with Outside Area Selling Agent • PAR Outside Area Listing Office
$580,000
$599,999
3.3%For more information regarding the value of a property, please contact us for a free consultation.
4 Beds
3 Baths
2,328 SqFt
SOLD DATE : 07/18/2024
Key Details
Sold Price $580,000
Property Type Single Family Home
Sub Type Single Family Residence
Listing Status Sold
Purchase Type For Sale
Square Footage 2,328 sqft
Price per Sqft $249
Subdivision Quayside Village Ph Iii
MLS Listing ID 636588
Sold Date 07/18/24
Style Traditional
Bedrooms 4
Full Baths 3
HOA Y/N No
Originating Board Pensacola MLS
Year Built 2016
Lot Size 10,454 Sqft
Acres 0.24
Lot Dimensions 75x143
Property Description
AVERAGE ELECTRIC BILL IS $29.00 A MONTH, and solar panels will be paid off at closing. This beautiful home is turn-key and features a TON of updates! As you enter this all-brick home, you are welcomed to the open living area featuring wood-look ceramic tile, crown molding, and 10-foot ceilings. In the kitchen, you have a new refrigerator, dishwasher, and cooktop, along with updated cabinets with pull-out organizers, soft close drawers/cabinets, and granite counters. The main bedroom features recessed ceilings, new carpet, and fresh paint. The main bathroom has dual vanities with under-mount sinks, soft close cabinets, and a separate tub & shower. The other 3 bedrooms have fresh paint and carpet with one having its own full private bath. Other updates include fresh paint throughout, upgraded AC condenser, brand new Rheem Water Heater, 15x30 pool with 2 fountains, knee wall, and lighted deck jets, Levelor top down, bottom up blinds throughout, and 10x20 storage shed with power.
Location
State FL
County Santa Rosa
Zoning Res Single
Rooms
Other Rooms Workshop/Storage, Yard Building
Dining Room Breakfast Bar, Formal Dining Room
Kitchen Updated, Granite Counters
Interior
Interior Features Ceiling Fan(s), Crown Molding, High Ceilings, Recessed Lighting, Walk-In Closet(s)
Heating Central, Fireplace(s)
Cooling Central Air, Ceiling Fan(s)
Flooring Tile, Carpet
Fireplaces Type Electric
Fireplace true
Appliance Electric Water Heater, Built In Microwave, Dishwasher, Refrigerator
Exterior
Exterior Feature Fire Pit, Irrigation Well, Lawn Pump, Sprinkler, Rain Gutters
Garage 2 Car Garage, Garage Door Opener
Garage Spaces 2.0
Fence Back Yard, Privacy
Pool Gunite, In Ground
View Y/N No
Roof Type Shingle,Gable
Total Parking Spaces 2
Garage Yes
Building
Lot Description Interior Lot
Faces From hwy 98, turn south onto Village Parkway. Right onto Champagne Ave.
Story 1
Water Public
Structure Type Brick,Frame
New Construction No
Others
Tax ID 292S27333200F000060
Read Less Info
Want to know what your home might be worth? Contact us for a FREE valuation!

Our team is ready to help you sell your home for the highest possible price ASAP

Find out why customers are choosing LPT Realty to meet their real estate needs







