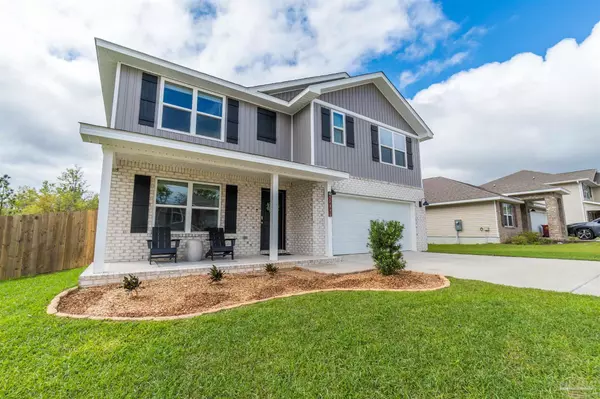Bought with Erica Porcelli • KELLER WILLIAMS REALTY GULF COAST
$370,000
$370,000
For more information regarding the value of a property, please contact us for a free consultation.
5 Beds
3 Baths
2,599 SqFt
SOLD DATE : 07/26/2024
Key Details
Sold Price $370,000
Property Type Single Family Home
Sub Type Single Family Residence
Listing Status Sold
Purchase Type For Sale
Square Footage 2,599 sqft
Price per Sqft $142
Subdivision Cambria
MLS Listing ID 642513
Sold Date 07/26/24
Style Craftsman
Bedrooms 5
Full Baths 3
HOA Fees $35/ann
HOA Y/N Yes
Originating Board Pensacola MLS
Year Built 2021
Lot Size 7,840 Sqft
Acres 0.18
Lot Dimensions 63 x 122
Property Description
**Seller Offering Concessions!! Be ready to fall in love with this inviting and spacious 5-bedroom, 3-bathroom home constructed in 2021. The entrance greets you with a generously sized foyer and flex space. It's the perfect room whether it's used as a home office, sitting room, formal dining room or playroom. The kitchen and dining area flow effortlessly into the family room and are great for entertaining. The kitchen, with granite countertops throughout, boasts an island with outlets on each side and ample seating space, complemented by a convenient walk-in corner pantry and abundant countertop area. On the main floor, there's a guest bedroom and bathroom, offering convenience and privacy for visitors. On the second floor, you'll find the large master bedroom and ensuite bathroom. The master bathroom features a double vanity, walk-in shower, water closet, and two walk-in closets for ample storage. Additionally, three other well-appointed bedrooms and a bathroom grace the upper level, along with a conveniently located laundry area. An added bonus upstairs is the extra family room, providing additional space for relaxation or recreation, adaptable to your specific lifestyle. Outside you'll fall in love with the fully fenced backyard with nothing but nature beyond! There is an open deck perfect for grilling and entertaining, creating an ideal environment for family pets, children, or simply unwinding in tranquility. Other features include a Smart Home System Technology Package, dual zone A/C and garage shelving. For those who enjoy strolls, the neighborhood boasts sidewalks throughout. The elementary and middle schools are within walking distance, and Interstate 10 is just a short ten-minute drive away, ensuring easy access to an abundance of amenities. Don't wait to make this amazing house your new home!!
Location
State FL
County Santa Rosa
Zoning Res Single
Rooms
Dining Room Breakfast Bar, Breakfast Room/Nook, Eat-in Kitchen, Kitchen/Dining Combo
Kitchen Not Updated, Granite Counters, Kitchen Island, Pantry
Interior
Interior Features Baseboards, High Speed Internet, Walk-In Closet(s), Bonus Room, Office/Study
Heating Heat Pump, Central
Cooling Heat Pump, Central Air
Flooring Carpet, Simulated Wood
Appliance Electric Water Heater, Built In Microwave, Dishwasher, Disposal, Refrigerator
Exterior
Parking Features 2 Car Garage, Front Entrance, Garage Door Opener
Garage Spaces 2.0
Fence Back Yard, Privacy
Pool None
Community Features Sidewalks
Utilities Available Cable Available, Underground Utilities
View Y/N No
Roof Type Shingle
Total Parking Spaces 2
Garage Yes
Building
Lot Description Interior Lot
Faces North on Avalon Blvd. Left on Cyanamid Rd. Left on Excalibur Way. Right on Merlin Way. Home is on the left.
Story 2
Water Public
Structure Type Frame
New Construction No
Others
HOA Fee Include Association
Tax ID 301N28046000E000240
Security Features Smoke Detector(s)
Pets Allowed Yes
Read Less Info
Want to know what your home might be worth? Contact us for a FREE valuation!

Our team is ready to help you sell your home for the highest possible price ASAP

Find out why customers are choosing LPT Realty to meet their real estate needs







