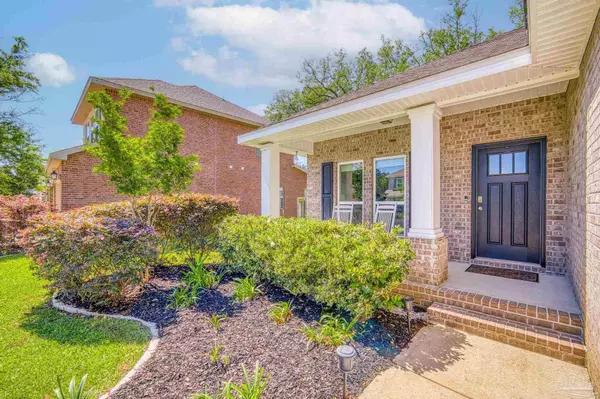Bought with Bonnie Anderson • KELLER WILLIAMS REALTY EMERALD COAST WEST BRANCH
$340,000
$340,000
For more information regarding the value of a property, please contact us for a free consultation.
4 Beds
2 Baths
1,953 SqFt
SOLD DATE : 07/31/2024
Key Details
Sold Price $340,000
Property Type Single Family Home
Sub Type Single Family Residence
Listing Status Sold
Purchase Type For Sale
Square Footage 1,953 sqft
Price per Sqft $174
Subdivision Huntington Creek
MLS Listing ID 644384
Sold Date 07/31/24
Style Contemporary
Bedrooms 4
Full Baths 2
HOA Fees $78/ann
HOA Y/N Yes
Originating Board Pensacola MLS
Year Built 2018
Lot Size 8,276 Sqft
Acres 0.19
Property Description
This beautiful 4 bedroom, 2 bath, patio home is ready and waiting for its new owners. Nestled in the GATED Huntington Creek Subdivision, some of its many features include an open floor plan with over 1950 SF of living space, recess lighting, a two car garage, energy efficient windows, low maintenance brick siding, engineered hardwood floors, and more. The modern kitchen includes designer gray cabinets, a large island with room for several bar stools, tons of space, a built-in microwave, stainless appliances, and a side by side Frigidair refrigerator. The spacious Master Suite includes a tray ceiling, a huge walk-in closet, granite top dual vanities, a garden tub, and a separate shower. Other features include a Smart Home system, a fenced yard, nice landscaping, great neighbors and more... Come check this one out today before some other lucky buyer beats you to it.
Location
State FL
County Escambia
Zoning Res Single
Rooms
Dining Room Living/Dining Combo
Kitchen Not Updated, Granite Counters
Interior
Interior Features Storage, Ceiling Fan(s), High Ceilings, Vaulted Ceiling(s), Walk-In Closet(s)
Heating Central
Cooling Central Air, Ceiling Fan(s)
Flooring Simulated Wood
Appliance Electric Water Heater, Built In Microwave, Dishwasher, Disposal, Refrigerator
Exterior
Garage 2 Car Garage
Garage Spaces 2.0
Fence Back Yard
Pool None
Community Features Gated, Playground, Sidewalks
Utilities Available Cable Available, Underground Utilities
Waterfront No
View Y/N No
Roof Type Shingle
Parking Type 2 Car Garage
Total Parking Spaces 2
Garage Yes
Building
Lot Description Interior Lot
Faces From I-10, take Exit 5 - W. 9-Mile Road, head west past NFCU; turn left on Beulah Road; turn left on Mobile Highway, entrance will be 1/2 mile on the left.
Story 1
Water Public
Structure Type Frame
New Construction No
Others
Tax ID 171S312103008008
Security Features Smoke Detector(s)
Read Less Info
Want to know what your home might be worth? Contact us for a FREE valuation!

Our team is ready to help you sell your home for the highest possible price ASAP

Find out why customers are choosing LPT Realty to meet their real estate needs







