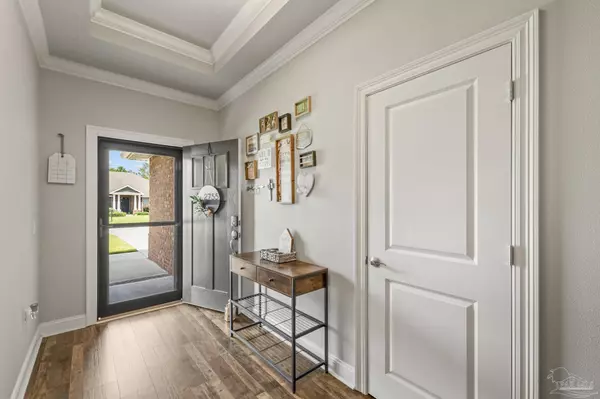Bought with Outside Area Selling Agent • PAR Outside Area Listing Office
$397,500
$405,000
1.9%For more information regarding the value of a property, please contact us for a free consultation.
3 Beds
2 Baths
1,746 SqFt
SOLD DATE : 08/01/2024
Key Details
Sold Price $397,500
Property Type Single Family Home
Sub Type Single Family Residence
Listing Status Sold
Purchase Type For Sale
Square Footage 1,746 sqft
Price per Sqft $227
Subdivision Hiawatha Reservation
MLS Listing ID 647672
Sold Date 08/01/24
Style Craftsman
Bedrooms 3
Full Baths 2
HOA Fees $34/ann
HOA Y/N Yes
Originating Board Pensacola MLS
Year Built 2021
Lot Size 0.260 Acres
Acres 0.26
Lot Dimensions 70x160
Property Description
This beautifully maintained home towards the end of a quiet cul-de-sac is waiting for you. Enter the home from the covered front porch into a spacious foyer leading to an open floorplan living room and eat-in kitchen. Wood-look LVP flooring throughout the main living areas offers a nice contrast against the white cabinets and light granite countertops. All stainless-steel appliances convey including a large French-door refrigerator. This home offers plenty of storage with island cabinets, a walk-in corner pantry, hall closet in foyer, and additional deep storage closet across from the laundry. The spacious master suite off the living room includes a double vanity, tile flooring, large tub and shower combo with tile walls, and a large walk-in closet. A small hallway from the foyer offers privacy to the two additional bedrooms and full bath near the front of the home. The oversized laundry room is perfect for additional storage or can double as a mudroom. Step out onto the covered back porch to the large, fenced in backyard with fire pit, raised bed garden, and access to the neighborhood common areas which include a large open green space and large pond. Other amenities include gutters, irrigation with well pump, storm door, and hurricane shutters.
Location
State FL
County Santa Rosa
Zoning Res Single
Rooms
Dining Room Breakfast Bar, Eat-in Kitchen
Kitchen Not Updated, Granite Counters, Pantry
Interior
Interior Features Baseboards, Ceiling Fan(s), Walk-In Closet(s)
Heating Heat Pump
Cooling Heat Pump, Ceiling Fan(s)
Flooring Tile, Carpet
Fireplace true
Appliance Electric Water Heater, Built In Microwave, Dishwasher, Disposal, Refrigerator
Exterior
Exterior Feature Fire Pit, Irrigation Well, Sprinkler, Rain Gutters
Garage 2 Car Garage, Garage Door Opener
Garage Spaces 2.0
Fence Back Yard
Pool None
Utilities Available Cable Available
Waterfront No
View Y/N No
Roof Type Shingle
Parking Type 2 Car Garage, Garage Door Opener
Total Parking Spaces 2
Garage Yes
Building
Lot Description Cul-De-Sac, Interior Lot
Faces From HWY 87 go West on 399/East Bay Blvd for 2 miles. Turn RT on Noah Jordan Rd. House is last house on the left before dirt road.
Story 1
Water Public
Structure Type Brick,Frame
New Construction No
Others
HOA Fee Include Association
Tax ID 122S270000023250000
Security Features Security System,Smoke Detector(s)
Read Less Info
Want to know what your home might be worth? Contact us for a FREE valuation!

Our team is ready to help you sell your home for the highest possible price ASAP

Find out why customers are choosing LPT Realty to meet their real estate needs







