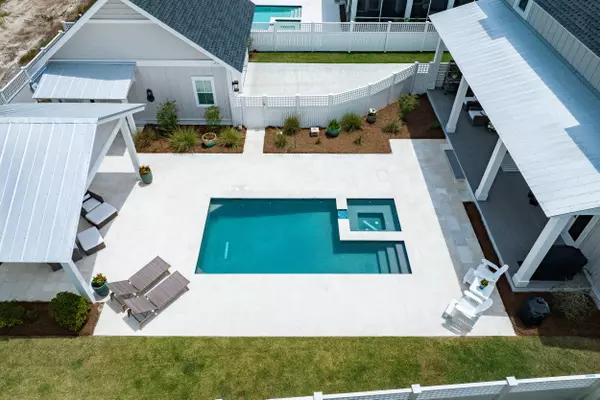$1,820,000
$1,895,000
4.0%For more information regarding the value of a property, please contact us for a free consultation.
5 Beds
5 Baths
3,416 SqFt
SOLD DATE : 07/31/2024
Key Details
Sold Price $1,820,000
Property Type Single Family Home
Sub Type Florida Cottage
Listing Status Sold
Purchase Type For Sale
Square Footage 3,416 sqft
Price per Sqft $532
Subdivision Watersound Origins
MLS Listing ID 948796
Sold Date 07/31/24
Bedrooms 5
Full Baths 4
Half Baths 1
Construction Status Construction Complete
HOA Fees $195/qua
HOA Y/N Yes
Year Built 2023
Property Description
Retreat to this stunning, expanded Rose Cottage in the coveted Greenway enclave, backing up to pine forest and across from a pond. Shiplap adorned walls envelop this Open Salon concept with primary BR on main floor. Modern gas fireplace acts as focal point as you enter home, while the Dolomite Island/breakfast bar anchors the kitchen area with stainless steel, gas range/double oven, microwave drawer, side by side refrigerator and Sub Zero Dual Zoned wine fridge. Wide plank, blonde wood floors, stairs, upgraded lighting and plumbing throughout. Upstairs light & bright loft serves as media/play area with 4 BR and 3 BA. Outdoor living enjoyed poolside, spa & cabana with gas fireplace for those chilly eves.
Location
State FL
County Walton
Area 18 - 30A East
Zoning Deed Restrictions,Resid Single Family
Rooms
Guest Accommodations Exercise Room,Golf,Pavillion/Gazebo,Pets Allowed,Pickle Ball,Playground,Pool,Short Term Rental - Not Allowed,Tennis
Interior
Interior Features Breakfast Bar, Fireplace Gas, Floor Hardwood, Floor Marble, Furnished - None, Kitchen Island, Newly Painted, Plantation Shutters, Washer/Dryer Hookup, Window Treatment All
Appliance Auto Garage Door Opn, Cooktop, Dishwasher, Disposal, Microwave, Oven Double, Range Hood, Refrigerator W/IceMk, Stove/Oven Gas, Wine Refrigerator
Exterior
Exterior Feature Cabana, Columns, Deck Covered, Deck Open, Fenced Back Yard, Fenced Privacy, Fireplace, Hot Tub, Pool - Gunite Concrt, Pool - In-Ground, Porch, Porch Open, Shower, Sprinkler System
Garage Garage Detached
Garage Spaces 2.0
Pool Private
Community Features Exercise Room, Golf, Pavillion/Gazebo, Pets Allowed, Pickle Ball, Playground, Pool, Short Term Rental - Not Allowed, Tennis
Utilities Available Electric, Gas - Natural, Public Sewer, Public Water, TV Cable
View Pond
Private Pool Yes
Building
Lot Description Covenants, Cul-De-Sac, Interior, Level
Story 2.0
Structure Type Roof Dimensional Shg,Roof Metal,Siding CmntFbrHrdBrd
Construction Status Construction Complete
Schools
Elementary Schools Dune Lakes
Others
HOA Fee Include Land Recreation,Management,Master Association,Recreational Faclty
Assessment Amount $585
Energy Description AC - Central Elect,AC - High Efficiency,Ceiling Fans,Heat Cntrl Electric,Water Heater - Tnkls
Financing Conventional
Read Less Info
Want to know what your home might be worth? Contact us for a FREE valuation!

Our team is ready to help you sell your home for the highest possible price ASAP
Bought with The Premier Property Group Seacrest Office

Find out why customers are choosing LPT Realty to meet their real estate needs







