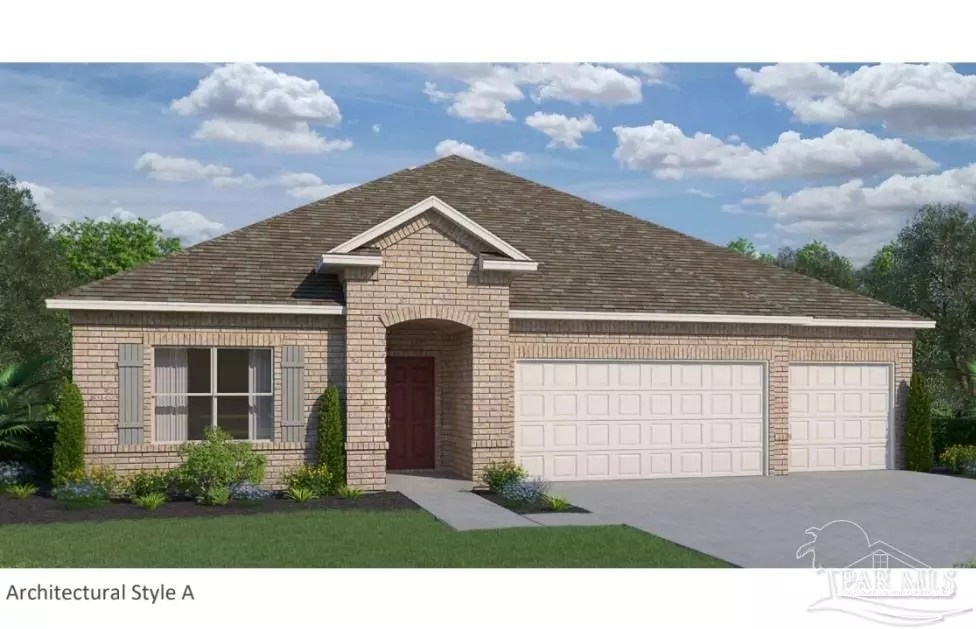Bought with Outside Area Selling Agent • PAR Outside Area Listing Office
$401,521
$401,521
For more information regarding the value of a property, please contact us for a free consultation.
4 Beds
3 Baths
2,614 SqFt
SOLD DATE : 07/30/2024
Key Details
Sold Price $401,521
Property Type Single Family Home
Sub Type Single Family Residence
Listing Status Sold
Purchase Type For Sale
Square Footage 2,614 sqft
Price per Sqft $153
Subdivision Yellow River Ranch
MLS Listing ID 640227
Sold Date 07/30/24
Style Craftsman
Bedrooms 4
Full Baths 3
HOA Fees $60/ann
HOA Y/N Yes
Originating Board Pensacola MLS
Year Built 2024
Lot Size 10,890 Sqft
Acres 0.25
Property Description
SANTA ROSA model! Beautiful brick home with covered front porch & 3 car garage with openers.4BR / 3B with Bonus Den/Office, Tile flooring throughout and carpeted bedrooms. Owner's suite has coffer ceiling, enclosed tiled shower, double vanity & walk-in closet. Kitchen has Quartz countertops & 42" soft close cabinets, coffer ceiling in Dining Room, open to the Great Room. Outdoor covered Lanai. Irrigation system, sod lawns and landscape package.
Location
State FL
County Santa Rosa
Zoning Res Single
Rooms
Dining Room Formal Dining Room
Kitchen Not Updated, Granite Counters, Kitchen Island, Pantry
Interior
Interior Features Baseboards, High Ceilings, Vaulted Ceiling(s), Walk-In Closet(s), Smart Thermostat
Heating Central
Cooling Central Air
Flooring Carpet, Simulated Wood
Appliance Electric Water Heater, Dishwasher, Disposal, Microwave, Self Cleaning Oven, ENERGY STAR Qualified Dishwasher
Exterior
Garage 2 Car Garage
Garage Spaces 2.0
Pool None
Community Features Sidewalks
Utilities Available Cable Available, Underground Utilities
Waterfront No
View Y/N No
Roof Type Shingle
Total Parking Spaces 2
Garage Yes
Building
Lot Description Interior Lot
Faces Take I-10 East to Exit 31 (State Route 87), turn right, continue South for about 1.5 miles to Hickory Hammock Rd, turn right, continue about about half mile and turn left on Shiloh Rd, continue about half mile to Yellow River Ranch entrance, Model homes will be located to the left after you enter the community.
Story 1
Water Public
Structure Type Brick,Frame
New Construction Yes
Others
HOA Fee Include Association,Maintenance Grounds,Management
Tax ID 211N27619600A000080
Security Features Smoke Detector(s)
Pets Description Yes
Read Less Info
Want to know what your home might be worth? Contact us for a FREE valuation!

Our team is ready to help you sell your home for the highest possible price ASAP

Find out why customers are choosing LPT Realty to meet their real estate needs



