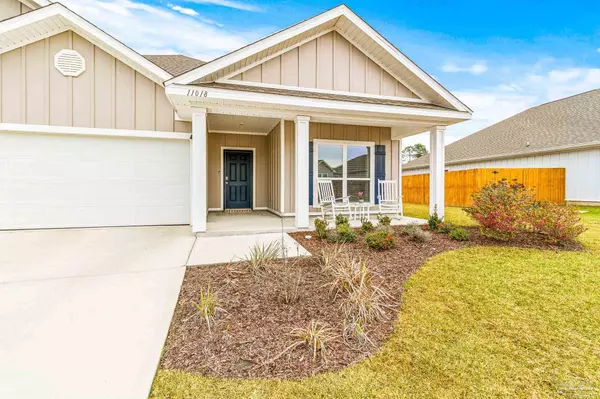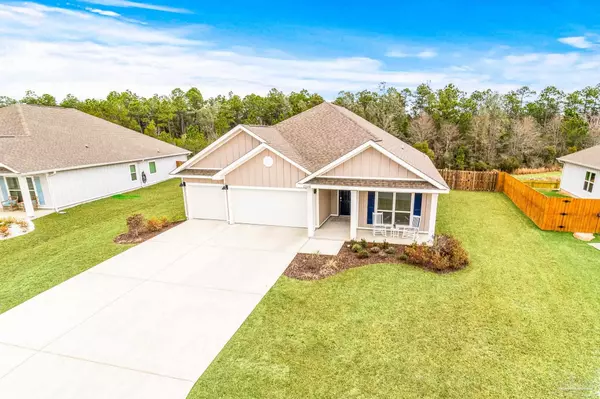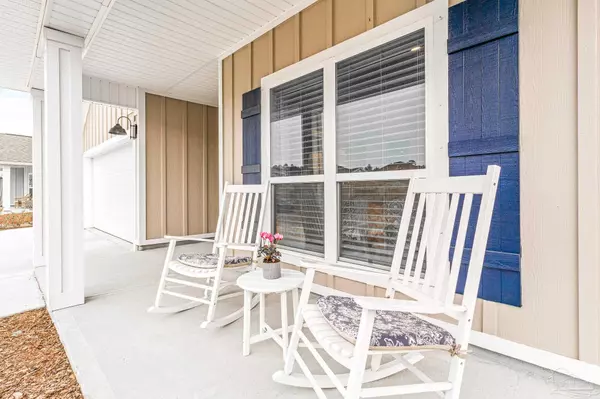Bought with Stacy Shaw • Century 21 BE3
$384,900
$399,900
3.8%For more information regarding the value of a property, please contact us for a free consultation.
4 Beds
3 Baths
2,352 SqFt
SOLD DATE : 08/06/2024
Key Details
Sold Price $384,900
Property Type Single Family Home
Sub Type Single Family Residence
Listing Status Sold
Purchase Type For Sale
Square Footage 2,352 sqft
Price per Sqft $163
Subdivision Preserve At Deer Run
MLS Listing ID 641187
Sold Date 08/06/24
Style Traditional
Bedrooms 4
Full Baths 3
HOA Fees $62/ann
HOA Y/N Yes
Originating Board Pensacola MLS
Year Built 2021
Lot Size 0.260 Acres
Acres 0.26
Property Description
Step into this inviting 4-bedroom, 3-bathroom haven, where modern design meets smart functionality. From the moment you step onto the covered porch, you'll sense the warmth of home. Inside, discover a spacious living area with lofty 10ft tray ceilings and windows overlooking the pond, creating a bright, airy atmosphere. The heart of the home, the kitchen, beckons with sleek shaker cabinets, ample granite counters, and a convenient island - an ideal spot for prep and casual dining or mingling with guests. This open layout seamlessly connects the kitchen to the living and dining areas, perfect for effortless living and entertaining. Find sanctuary in the primary suite, nestled away for privacy. Pamper yourself in the luxurious en-suite bathroom, complete with a granite double sink, soaking tub, and separate glass door shower. A sizable walk-in closet with built-in storage adds to the indulgence. Need a quiet retreat or home office? The fourth bedroom, adjacent to the kitchen, offers versatility and seclusion. Outside, unwind in your private backyard oasis, complete with a screened porch overlooking a fenced yard and tranquil pond - a picturesque setting for morning coffees or summer gatherings. Not just a pretty face, this home boasts smart features to streamline your daily routines. With a 3-car garage providing ample parking and storage, convenience meets comfort at every turn. Don't miss your chance to experience the perfect blend of style, functionality, and serenity - schedule your viewing today!
Location
State FL
County Escambia
Zoning Res Single
Rooms
Dining Room Breakfast Bar, Eat-in Kitchen, Formal Dining Room
Kitchen Not Updated, Granite Counters, Kitchen Island, Pantry
Interior
Interior Features Baseboards, Ceiling Fan(s), High Ceilings, High Speed Internet, Recessed Lighting, Walk-In Closet(s)
Heating Heat Pump, Central
Cooling Central Air, Ceiling Fan(s)
Flooring Carpet, Laminate
Appliance Electric Water Heater, Built In Microwave, Dishwasher, Disposal
Exterior
Garage 3 Car Garage, Garage Door Opener
Garage Spaces 3.0
Fence Back Yard, Privacy
Pool None
Community Features Pool, Pavilion/Gazebo, Picnic Area, Playground
Utilities Available Cable Available, Underground Utilities
Waterfront Yes
Waterfront Description Pond
View Y/N No
Roof Type Shingle,Gable,Hip
Parking Type 3 Car Garage, Garage Door Opener
Total Parking Spaces 3
Garage Yes
Building
Lot Description Interior Lot
Faces West on Nine Mile Rd to Beulah Rd. Turn Right on Beulah Rd. Preserve at Deer will be on the left. Turn Left onto Deer Run Blvd. Right on Whitetail Lane. Right on Coues Dr. Home 4th on left.
Story 1
Water Public
Structure Type Frame
New Construction No
Others
HOA Fee Include Association,Deed Restrictions
Tax ID 331N311501004001
Read Less Info
Want to know what your home might be worth? Contact us for a FREE valuation!

Our team is ready to help you sell your home for the highest possible price ASAP

Find out why customers are choosing LPT Realty to meet their real estate needs







