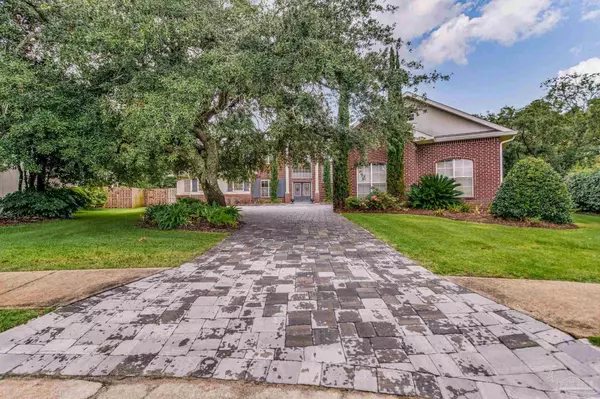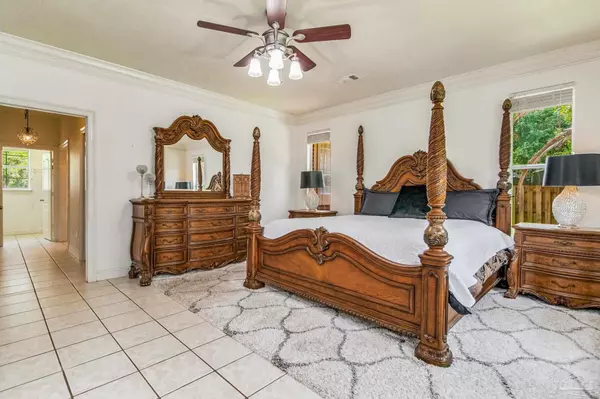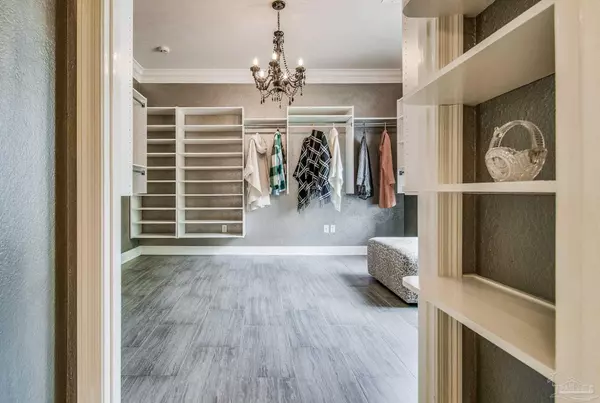Bought with Robin Mcarthur • Levin Rinke Realty
$930,000
$929,000
0.1%For more information regarding the value of a property, please contact us for a free consultation.
6 Beds
6.5 Baths
4,509 SqFt
SOLD DATE : 08/09/2024
Key Details
Sold Price $930,000
Property Type Single Family Home
Sub Type Single Family Residence
Listing Status Sold
Purchase Type For Sale
Square Footage 4,509 sqft
Price per Sqft $206
Subdivision Grand Pointe
MLS Listing ID 648852
Sold Date 08/09/24
Style Contemporary,Traditional
Bedrooms 6
Full Baths 6
Half Baths 1
HOA Fees $22/ann
HOA Y/N Yes
Originating Board Pensacola MLS
Year Built 1999
Lot Size 0.480 Acres
Acres 0.48
Property Description
Be captivated by this stunning, expansive home in the prestigious Grand Pointe neighborhood. When you arrive, you'll be greeted by a cul-de-sac, a paver driveway, a spacious three-car garage, and an impressive heated inground gunite pool with a spa. Upon entering the home, the large entryway leads you to high ceilings, a grand staircase, large windows, and a welcoming sitting area. The first-floor primary bedroom boasts ample space with tile floors, and the luxurious primary bathroom features three oversized closets, a dressing vanity, double vanity sinks, a jetted soaker tub, a water closet, and an oversized walk-in tiled shower. The kitchen is a spectacular space perfect for gatherings, with a breakfast nook, breakfast bar, stainless steel appliances, a cooktop GAS cooker, granite countertops, and tile floors. The main living area features a gas fireplace and built-in bookcases. This area will lead to the amazing, screened enclosure pool area. The backyard is delightful, with a private fence, beautiful landscaping, and luxurious green grass. This area is perfect for making memories, letting your furry friends run, or hosting a barbecue or dinner party. The amazing garage features a pet bathing station too, adding to the convenience and charm of this home. Back inside the home, you'll find a full bathroom, a powder room, and an oversized laundry area. Two additional bedrooms on the main level share a Jack-and-Jill bathroom with a tub/shower combination, a large vanity, and tile floors. An additional staircase leads to a flex space/bonus room with wood look flooring, a full bathroom with a tiled walk-in shower, a single vanity sink, and a walk-in closet, making it a potential sixth bedroom. Up the grand staircase, there are two more spacious bedrooms with wall-to-wall carpeting and en-suite bathrooms. Come and experience the warmth and charm this home has to offer – your dream home is ready and waiting for you!
Location
State FL
County Santa Rosa
Zoning Res Single
Rooms
Dining Room Breakfast Bar, Breakfast Room/Nook, Eat-in Kitchen, Formal Dining Room, Kitchen/Dining Combo
Kitchen Not Updated, Granite Counters, Kitchen Island, Pantry
Interior
Interior Features Ceiling Fan(s), High Ceilings, Vaulted Ceiling(s), Guest Room/In Law Suite
Heating Multi Units, Central, Fireplace(s)
Cooling Multi Units, Central Air, Ceiling Fan(s)
Flooring Tile, Vinyl, Carpet, Simulated Wood
Fireplace true
Appliance Electric Water Heater, Dishwasher, Microwave, Refrigerator, Oven
Exterior
Garage 3 Car Garage, Front Entrance
Garage Spaces 3.0
Fence Back Yard, Privacy
Pool Gunite, In Ground, Pool/Spa Combo, Screen Enclosure
Utilities Available Cable Available
View Y/N No
Roof Type Shingle
Total Parking Spaces 3
Garage Yes
Building
Lot Description Central Access, Cul-De-Sac
Faces From US-98 E, Turn left onto Kelton Blvd, Turn left onto Abbie Elizabeth Ct, home will be on the left.
Story 2
Water Public
Structure Type Frame
New Construction No
Others
HOA Fee Include Association
Tax ID 362S29151300A000150
Security Features Smoke Detector(s)
Read Less Info
Want to know what your home might be worth? Contact us for a FREE valuation!

Our team is ready to help you sell your home for the highest possible price ASAP

Find out why customers are choosing LPT Realty to meet their real estate needs







