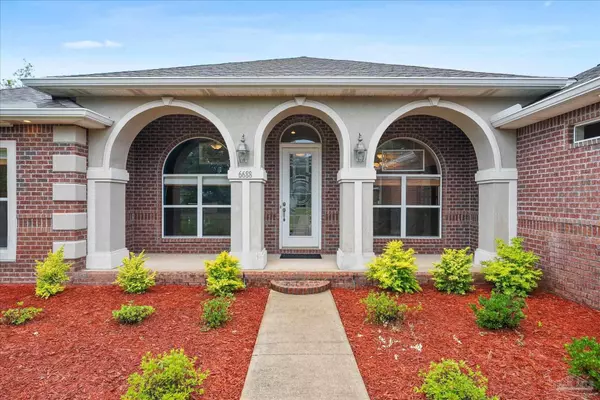Bought with Jodi Van Wagner • KELLER WILLIAMS REALTY EMERALD COAST WEST BRANCH
$530,000
$535,000
0.9%For more information regarding the value of a property, please contact us for a free consultation.
3 Beds
2 Baths
2,134 SqFt
SOLD DATE : 08/09/2024
Key Details
Sold Price $530,000
Property Type Single Family Home
Sub Type Single Family Residence
Listing Status Sold
Purchase Type For Sale
Square Footage 2,134 sqft
Price per Sqft $248
Subdivision Holley By The Sea
MLS Listing ID 648039
Sold Date 08/09/24
Style Contemporary
Bedrooms 3
Full Baths 2
HOA Fees $42/ann
HOA Y/N Yes
Originating Board Pensacola MLS
Year Built 2006
Lot Size 0.550 Acres
Acres 0.55
Lot Dimensions 120x200
Property Description
Welcome to an unparalleled living experience in the coveted Holley By The Sea community! This custom-built home, on a spacious corner lot, blends luxury and modern amenities. The grand foyer features an 8' beveled glass door, soaring ceilings, and 8-foot interior doors. The main living area boasts high ceilings, tile floors, recessed lighting, and a gas fireplace, all complemented by surround sound and built-in speakers. The gourmet kitchen is a chef's dream with custom cabinetry, built-in spice racks, pull-outs, soft-close drawers, and granite countertops. The master suite is a luxurious retreat with a double tray ceiling, crown molding, and rich wood floors. The expansive double vanities, rain showerhead, jetted whirlpool tub, and custom walk-in closet offer a spa-like experience. New carpet enhances the guest bedrooms' comfort. The screened lanai, with recessed lighting, a ceiling fan, and outdoor speakers, is perfect for al fresco dining. A built-in gas connection and vent hood make grilling a pleasure. The large paver patio and private, tree-lined backyard are ideal for gatherings. The charming yard building, with ample natural light, is perfect for gardening enthusiasts. The heated and cooled garage features an epoxy floor and insulated garage door, ideal for a workshop or versatile space. Premium features include hurricane shutters, exterior outlets for holiday lighting, and outlets on interior plant ledges for accent lighting. A buried propane tank fuels the gas fireplace and tankless water heater for endless hot water. A whole-house generator, central vacuum system, and comprehensive guttering add convenience and efficiency. Ample attic storage is easily accessible from the garage, and can lights in the eaves provide elegant exterior accent lighting. Holley By The Sea is known for its top-tier amenities, making this property not just a home, but a lifestyle. Don't miss this exceptional residence, crafted for luxury and comfort. Your dream home awaits!
Location
State FL
County Santa Rosa
Zoning Res Single
Rooms
Other Rooms Yard Building
Dining Room Breakfast Bar, Breakfast Room/Nook, Formal Dining Room
Kitchen Not Updated, Granite Counters, Pantry
Interior
Interior Features Ceiling Fan(s), Crown Molding, High Ceilings, High Speed Internet, Plant Ledges, Recessed Lighting, Sound System, Walk-In Closet(s), Office/Study
Heating Central
Cooling Central Air, Ceiling Fan(s)
Flooring Hardwood, Tile, Carpet
Fireplace true
Appliance Tankless Water Heater/Gas, Dryer, Washer, Built In Microwave, Dishwasher, Disposal, Refrigerator, Oven
Exterior
Exterior Feature Barbecue, Irrigation Well, Lawn Pump, Sprinkler, Rain Gutters
Garage 4 or More Car Garage, Boat, Oversized, RV Access/Parking, Side Entrance, Garage Door Opener, Converted Garage
Fence Back Yard, Privacy
Pool In Ground
Community Features Beach, Pool, Community Room, Dock, Fitness Center, Fishing, Game Room, Pavilion/Gazebo, Picnic Area, Pier, Playground, Sauna, Steam Room, Tennis Court(s), Waterfront Deed Access
View Y/N No
Roof Type Shingle,Hip
Total Parking Spaces 4
Garage Yes
Building
Lot Description Corner Lot
Faces From HWY 98 go North on Edgewood (West entrance of HBTS) Go North to Bushton and take Right. Home down on left at corner of Bushton and Camden.
Story 1
Structure Type Frame
New Construction No
Others
HOA Fee Include Association,Management,Recreation Facility
Tax ID 182S261920099000010
Security Features Security System,Smoke Detector(s)
Read Less Info
Want to know what your home might be worth? Contact us for a FREE valuation!

Our team is ready to help you sell your home for the highest possible price ASAP

Find out why customers are choosing LPT Realty to meet their real estate needs







