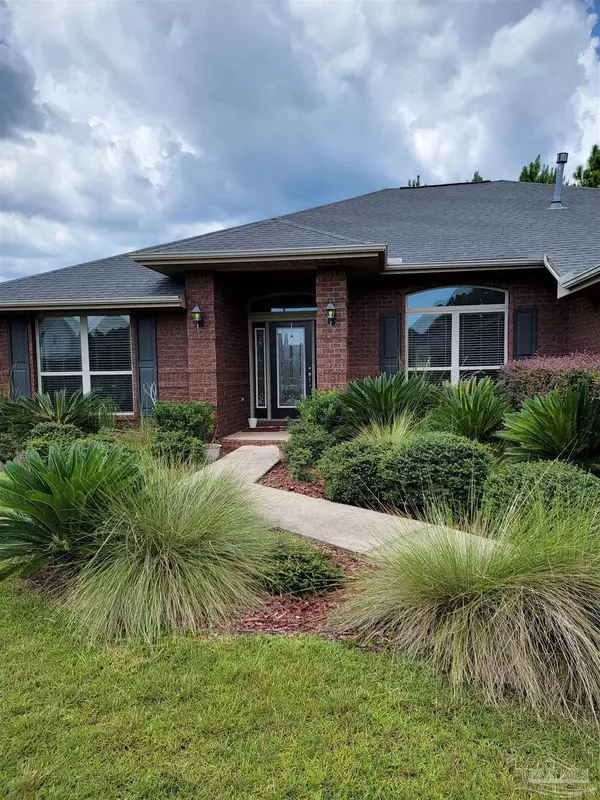Bought with Joshua George • Realty Connections, LLC
$335,000
$350,900
4.5%For more information regarding the value of a property, please contact us for a free consultation.
4 Beds
3 Baths
2,392 SqFt
SOLD DATE : 08/12/2024
Key Details
Sold Price $335,000
Property Type Single Family Home
Sub Type Single Family Residence
Listing Status Sold
Purchase Type For Sale
Square Footage 2,392 sqft
Price per Sqft $140
Subdivision Whisper Creek
MLS Listing ID 633746
Sold Date 08/12/24
Style Traditional
Bedrooms 4
Full Baths 3
HOA Fees $20/ann
HOA Y/N Yes
Originating Board Pensacola MLS
Year Built 2013
Lot Size 0.280 Acres
Acres 0.28
Property Description
PRICE REDUCTION on 2392 Sq Ft, 4 Bedroom 3 Bath home in Whisper Creek. Located on a quiet cul-de-sac, this home is beautifully landscaped and has a large privacy fenced back yard. A large covered back porch is perfect for entertaining and there is a full bath conveniently located off the backporch. To offer even more privacy the wooded property directly behind the house can never be built on.****This lovely home offers 4 bedrooms plus a 12x13 office off the Foyer. The open floorplan has high ceilings, a Formal Dining room, Breakfast Nook & Breakfast Bar and has split floorplan w/13x17 Master Bedroom. The Master Bath has double vanities, linen storage plus His/Her Walkin Closets; large walkin shower is equipped with handicap bars and seat. The Kitchen has stainless appliances, a pantry and another closet just off the kitchen can be used as an additional Pantry or Linen Closet. Right off the kitchen is the Utility Room with additional cabinet storage. **This home is move in ready, call Karen for easy showing instructions!**
Location
State FL
County Santa Rosa
Zoning Deed Restrictions
Rooms
Dining Room Breakfast Bar, Breakfast Room/Nook, Formal Dining Room
Kitchen Not Updated, Laminate Counters, Pantry
Interior
Interior Features Storage, Baseboards, Cathedral Ceiling(s), Ceiling Fan(s), Recessed Lighting, Walk-In Closet(s), Office/Study
Heating Heat Pump, Fireplace(s)
Cooling Heat Pump, Ceiling Fan(s)
Flooring Vinyl, Carpet
Fireplace true
Appliance Gas Water Heater, Built In Microwave, Dishwasher, Disposal, Refrigerator, Self Cleaning Oven, ENERGY STAR Qualified Dishwasher, ENERGY STAR Qualified Refrigerator, ENERGY STAR Qualified Appliances
Exterior
Exterior Feature Sprinkler, Rain Gutters
Garage 2 Car Garage, Front Entrance, Garage Door Opener
Garage Spaces 2.0
Fence Back Yard, Privacy
Pool None
Utilities Available Cable Available
Waterfront No
View Y/N No
Roof Type Shingle
Parking Type 2 Car Garage, Front Entrance, Garage Door Opener
Total Parking Spaces 2
Garage Yes
Building
Lot Description Cul-De-Sac
Faces Berryhill RD, to Whisper Creek Blvd. Turn Right on Tributary Dr. House on left. see sign
Story 1
Water Public
Structure Type Brick
New Construction No
Others
HOA Fee Include Association
Tax ID 262n29571500b000110
Security Features Security System,Smoke Detector(s)
Read Less Info
Want to know what your home might be worth? Contact us for a FREE valuation!

Our team is ready to help you sell your home for the highest possible price ASAP

Find out why customers are choosing LPT Realty to meet their real estate needs







