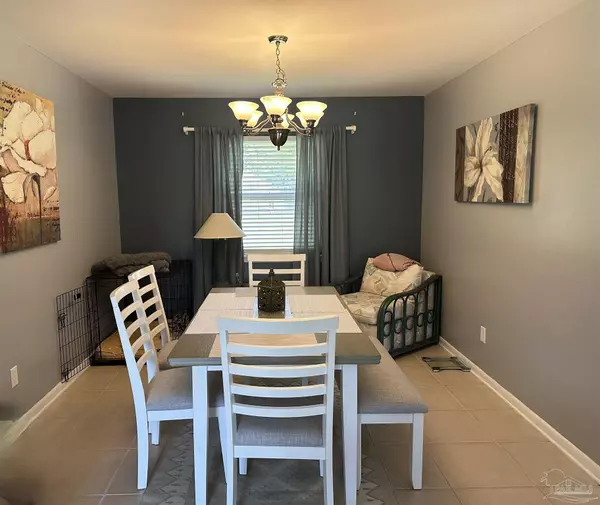Bought with Kimberley Laye • POINTE SOUTH
$300,000
$295,000
1.7%For more information regarding the value of a property, please contact us for a free consultation.
3 Beds
2 Baths
1,646 SqFt
SOLD DATE : 08/15/2024
Key Details
Sold Price $300,000
Property Type Single Family Home
Sub Type Single Family Residence
Listing Status Sold
Purchase Type For Sale
Square Footage 1,646 sqft
Price per Sqft $182
Subdivision Mallory Heights
MLS Listing ID 647161
Sold Date 08/15/24
Style Ranch
Bedrooms 3
Full Baths 2
HOA Y/N No
Originating Board Pensacola MLS
Year Built 1968
Lot Size 0.309 Acres
Acres 0.3088
Lot Dimensions 90x150
Property Description
GREAT NEW PRICE! MALLORY HEIGHTS BRICK HOME FOR LESS THAN $300,000! The home and location you've been waiting for. Completely renovated in the past. The Home features an Open Floor Plan, with a clear view of the Living, Dining and Kitchen when you walk through the front door. The Living Room is bright and sunny and features a bay window overlooking the front porch. There's a spacious Formal Dining Area with gorgeous tile floors that overlooks the backyard. The floors continue through the kitchen with neutral colored cabinetry, and a lot of it, plus solid surface countertops, and a breakfast bar that provides connection to the living room. There's a bonus room that currently used as an exercise area. It could be a great office, or playroom. It leads to an oversized garage on the front and a large screened porch on the back. The Primary Bedroom is large, with two closets, and an attached renovated bath. The two additional bedrooms are roomy and share a 2nd renovated bath. Outside you'll find a HUGE backyard, with an awesome storage building/work area. The roof will be replaced prior to closing, for insurance purposes. The solar panels will be removed and saved for buyer, in the event they wish to reinstall them. This is a great home in an awesome location. Make an appointment to see it soon.
Location
State FL
County Escambia
Zoning City
Rooms
Other Rooms Workshop/Storage
Dining Room Breakfast Bar, Formal Dining Room
Kitchen Remodeled, Pantry, Solid Surface Countertops
Interior
Interior Features Baseboards, Ceiling Fan(s), Crown Molding, High Speed Internet, Bonus Room
Heating Natural Gas
Cooling Central Air, Ceiling Fan(s)
Flooring Tile, Carpet
Appliance Electric Water Heater, Built In Microwave, Disposal, Refrigerator, Self Cleaning Oven
Exterior
Exterior Feature Sprinkler
Garage 2 Car Garage, Front Entrance, Oversized, Garage Door Opener
Garage Spaces 2.0
Fence Back Yard, Chain Link
Pool None
Utilities Available Cable Available
Waterfront No
View Y/N No
Roof Type Shingle,See Remarks
Parking Type 2 Car Garage, Front Entrance, Oversized, Garage Door Opener
Total Parking Spaces 2
Garage Yes
Building
Lot Description Interior Lot
Faces North on Scenic from Cervantes, West on Logan
Story 1
Water Public
Structure Type Frame
New Construction No
Others
Tax ID 012S291901027004
Special Listing Condition As Is
Read Less Info
Want to know what your home might be worth? Contact us for a FREE valuation!

Our team is ready to help you sell your home for the highest possible price ASAP

Find out why customers are choosing LPT Realty to meet their real estate needs







