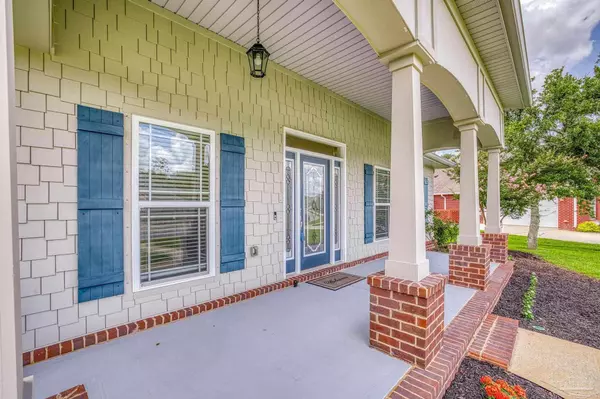Bought with Katie Gross • Kuhn Realty
$675,000
$695,000
2.9%For more information regarding the value of a property, please contact us for a free consultation.
4 Beds
3.5 Baths
3,039 SqFt
SOLD DATE : 08/20/2024
Key Details
Sold Price $675,000
Property Type Single Family Home
Sub Type Single Family Residence
Listing Status Sold
Purchase Type For Sale
Square Footage 3,039 sqft
Price per Sqft $222
Subdivision Nature Trail
MLS Listing ID 649390
Sold Date 08/20/24
Style Craftsman
Bedrooms 4
Full Baths 3
Half Baths 1
HOA Fees $160/ann
HOA Y/N Yes
Originating Board Pensacola MLS
Year Built 2014
Lot Size 0.350 Acres
Acres 0.35
Property Description
Beautiful custom-built home located in the gated community of Nature Trail! This spacious, 3039 sq ft home features 4 bedrooms, 3.5 baths & was built in 2014. This home features a large & inviting front porch. As you step into the generously-sized foyer complete w/trey ceiling, on your right there is a large office w/French doors & to your left, the formal dining room. The kitchen is every aspiring chef’s dream with an abundance of cabinets w/crown molding, large island, subway tile backsplash, quartz countertops, gas stove, coffee bar, walk-in pantry, pendant & recessed lighting, ss appliances & breakfast nook. This home features a split floor plan, providing maximum privacy for the master suite. The master bedroom is generously-sized & includes a trey ceiling, lighted ceiling fan & a large sitting area. The master bath includes a garden tub, separate beautiful tiled shower, two walk-in closets & water closet. Two of the add’l bedrooms feature updated shelving in the closets and share a jack-n-jill bathroom & the fourth bedroom has its own full bathroom. Both of the add’l full bathrooms feature a tiled bathtub/shower combo w/glass sliding doors & granite counters. The generously-sized great room is the central hub of this home & is perfect for family gatherings or entertaining friends. The great room features a gas fireplace & French doors that lead out to the large covered patio in the rear of the home, complete w/gas hook-up, dual fans, & brick pavers that lead out to your very own fire pit. Other amenities include: tankless gas water heater, shadow box privacy-fenced rear yard including a double gate & two add’l gates, gutters, hurricane shutters, sprinklers in the front & rear of home, & a spacious corner lot w/plenty of room for a pool. Residents of Nature Trail enjoy an array of amenities including a community pool, playground, gym, tennis courts, basketball courts, pickleball courts, disc golf, hiking/biking trails, 24 hour guard gated community and more.
Location
State FL
County Escambia
Zoning Deed Restrictions,Res Single
Rooms
Dining Room Breakfast Bar, Breakfast Room/Nook, Formal Dining Room
Kitchen Not Updated, Kitchen Island, Pantry
Interior
Interior Features Baseboards, Ceiling Fan(s), High Ceilings, Recessed Lighting, Walk-In Closet(s), Office/Study
Heating Natural Gas
Cooling Central Air, Ceiling Fan(s)
Flooring Tile
Fireplace true
Appliance Tankless Water Heater/Gas, Built In Microwave, Dishwasher, Disposal
Exterior
Exterior Feature Fire Pit, Sprinkler, Rain Gutters
Garage 2 Car Garage, Side Entrance, Garage Door Opener
Garage Spaces 2.0
Fence Back Yard, Privacy
Pool None
Community Features Pool, Fitness Center, Gated
Utilities Available Underground Utilities
Waterfront No
View Y/N No
Roof Type Shingle
Parking Type 2 Car Garage, Side Entrance, Garage Door Opener
Total Parking Spaces 2
Garage Yes
Building
Lot Description Corner Lot
Faces From Pensacola, take I-10 West to Exit 5. Turn left on Nine Mile Road. Follow past the NFCU campus, and turn left into Nature Trail at the main gate. Take the second left onto Foxtail Loop. Turn left onto Salt Grass Drive West. Home will be on the left hand side.
Story 1
Water Public
Structure Type Frame
New Construction No
Others
HOA Fee Include Association,Deed Restrictions,Management
Tax ID 091S314200030009
Security Features Smoke Detector(s)
Read Less Info
Want to know what your home might be worth? Contact us for a FREE valuation!

Our team is ready to help you sell your home for the highest possible price ASAP

Find out why customers are choosing LPT Realty to meet their real estate needs







