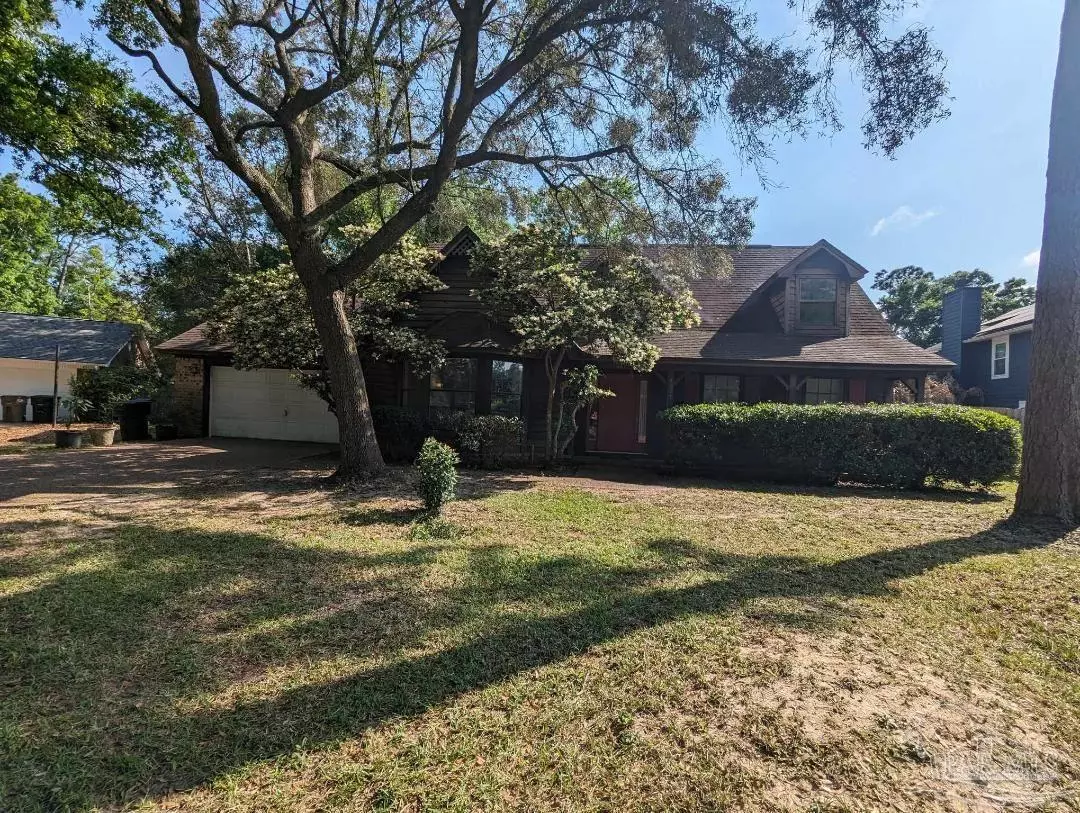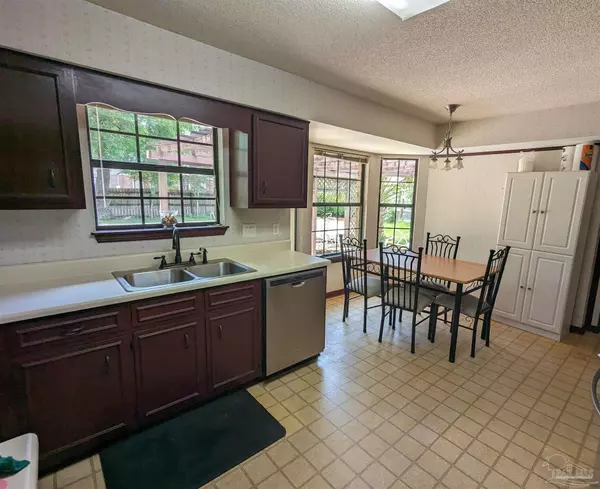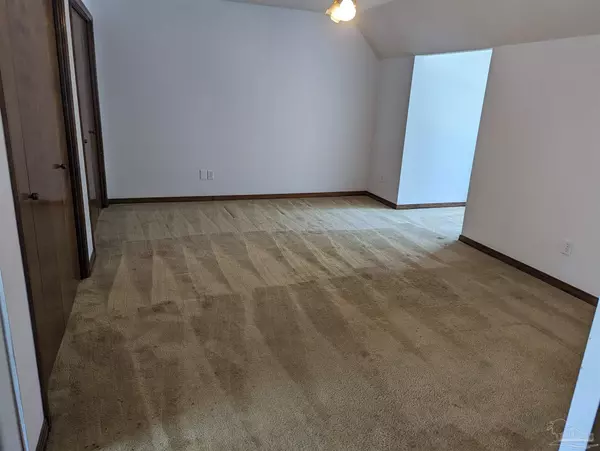Bought with Justin Creel • KELLER WILLIAMS REALTY GULF COAST
$320,000
$337,311
5.1%For more information regarding the value of a property, please contact us for a free consultation.
3 Beds
2.5 Baths
2,107 SqFt
SOLD DATE : 09/06/2024
Key Details
Sold Price $320,000
Property Type Single Family Home
Sub Type Single Family Residence
Listing Status Sold
Purchase Type For Sale
Square Footage 2,107 sqft
Price per Sqft $151
Subdivision Ironwood
MLS Listing ID 646607
Sold Date 09/06/24
Style Traditional
Bedrooms 3
Full Baths 2
Half Baths 1
HOA Fees $2/ann
HOA Y/N Yes
Originating Board Pensacola MLS
Year Built 1984
Lot Size 10,890 Sqft
Acres 0.25
Property Description
Here is an opportunity to save thousands in mortgage interest compared to a fully remodeled house. It is is need of updating, new flooring (choose your own floors rather than the same as everybody else), and some repairs, but is very livable in its current condition. Some updating has been done over the years. A 4 point inspection was done last year. The possibilities are endless in this home with a wonderful free flowing floor plan and inground pool. Most rooms have been freshly painted. The primary bedroom is downstairs and all 3 bedrooms are large and have double closets in each room. The size of the upstairs bedrooms make them very versatile for many uses. The upstairs bedroom sizes listed do not include the alcoves (which could fit a twin size bed or a small computer table, etc. There is a nice inside laundry, with plenty of room for additional appliances. The separate family room has a wood burning fireplace. The HOA is voluntary and a low $35.00 PER YEAR! This is an enclave community with less than 60 homes. Not often do homes become available in this community. The tree lined streets have underground utilities. This terrific neighborhood is convenient to everything in the city, close access to the interstate and beaches. There may be assistance available through city and state programs that could save even more $$s. Square footage taken from appraisal. Buyer and buyer agent to satisfy selves as to measurements and condition of property. More pics soon.
Location
State FL
County Escambia
Zoning Res Single
Rooms
Dining Room Living/Dining Combo
Kitchen Not Updated, Laminate Counters, Pantry
Interior
Interior Features Bookcases, Ceiling Fan(s), Chair Rail, Crown Molding, High Speed Internet
Heating Heat Pump, Fireplace(s)
Cooling Heat Pump, Ceiling Fan(s)
Flooring Parquet, Vinyl, Carpet
Fireplace true
Appliance Electric Water Heater, Dishwasher, Self Cleaning Oven, ENERGY STAR Qualified Dishwasher
Exterior
Garage 2 Car Garage
Garage Spaces 2.0
Fence Back Yard, Privacy
Pool In Ground, Vinyl
Utilities Available Cable Available, Underground Utilities
Waterfront No
View Y/N No
Roof Type Shingle
Parking Type 2 Car Garage
Total Parking Spaces 2
Garage Yes
Building
Lot Description Interior Lot
Faces Scenic Highway to Langley Ave. From Langley right on Spanish Trail, right on Irongate Dr, right on Heart Pine Dr, Left on Heart Pine Cir.
Story 2
Water Public
Structure Type Brick,Frame
New Construction No
Others
HOA Fee Include None
Tax ID 111S295100014001
Security Features Smoke Detector(s)
Special Listing Condition As Is
Read Less Info
Want to know what your home might be worth? Contact us for a FREE valuation!

Our team is ready to help you sell your home for the highest possible price ASAP

Find out why customers are choosing LPT Realty to meet their real estate needs







