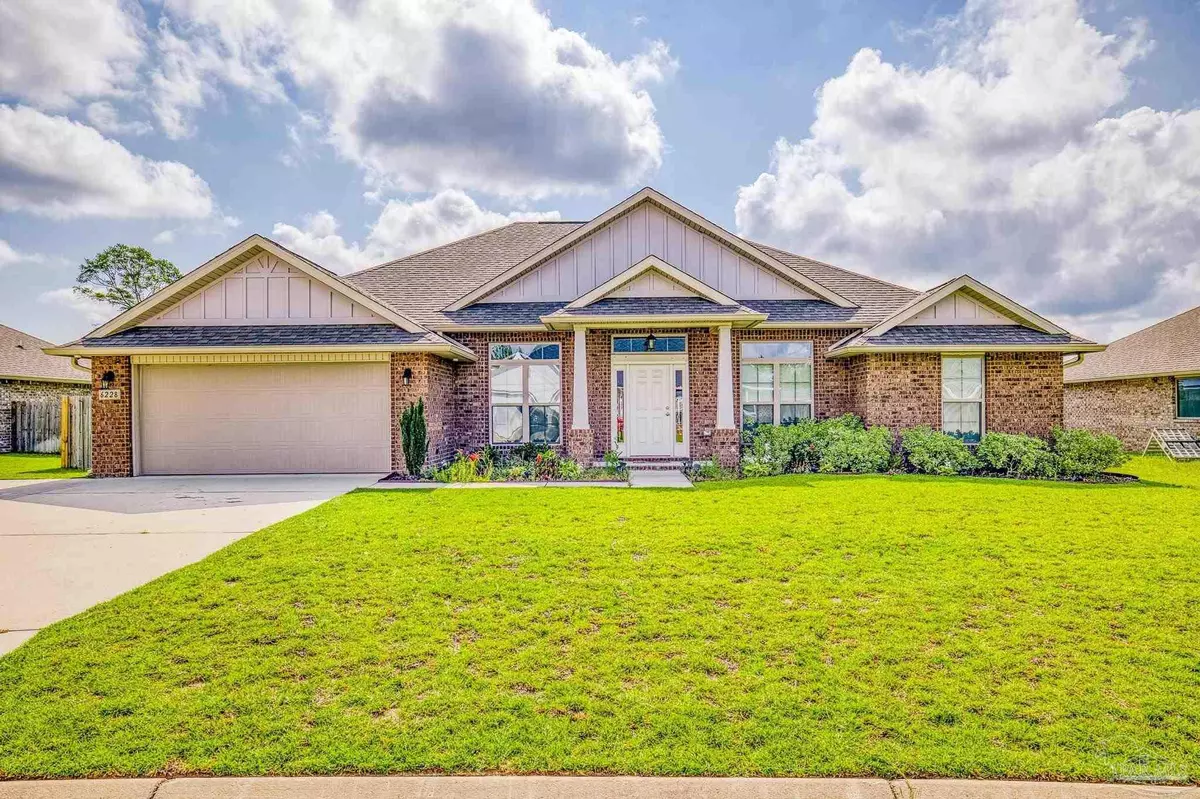Bought with John Devereaux • EXP Realty, LLC
$380,000
$385,000
1.3%For more information regarding the value of a property, please contact us for a free consultation.
4 Beds
3 Baths
2,303 SqFt
SOLD DATE : 09/16/2024
Key Details
Sold Price $380,000
Property Type Single Family Home
Sub Type Single Family Residence
Listing Status Sold
Purchase Type For Sale
Square Footage 2,303 sqft
Price per Sqft $165
Subdivision Holley-Cliff Estates
MLS Listing ID 648524
Sold Date 09/16/24
Style Craftsman
Bedrooms 4
Full Baths 3
HOA Y/N No
Originating Board Pensacola MLS
Year Built 2021
Lot Size 0.270 Acres
Acres 0.27
Lot Dimensions 86X139
Property Description
This Beautiful Brick home located in Milton boasts four bedrooms and three bathrooms, perfectly situated on a spacious .27-acre lot. With over 2,300 square feet of living space, the residence features an inviting porch that welcomes you with soft, soothing colors. The floor plan seamlessly connects the living area, dining room, and kitchen, creating a harmonious flow throughout. The main living area is enhanced by a beautiful tray ceiling, adding an elegant touch. The kitchen, complete with a breakfast bar, opens to both the living and dining areas, making it perfect for entertaining. The primary bedroom offers a serene retreat with its tray ceiling and en-suite bathroom, which includes a luxurious soaking tub, double vanity, and separate shower. The additional bedrooms are thoughtfully arranged to provide comfort and privacy. Step outside to discover a covered patio and an open patio, ideal for outdoor gatherings. The fully fenced yard ensures privacy and safety, while the shed provides extra storage space. This home combines style, comfort, and practicality, making it a perfect choice for your next residence. Book your private showing now !!! Located just 12 minutes to Milton Shopping and dining. Also just 38 minutes to Downtown Pensacola, just 47 minutes to Pensacola Beach and or Navarre Beach.
Location
State FL
County Santa Rosa
Zoning County,Res Single
Rooms
Dining Room Breakfast Room/Nook, Formal Dining Room
Kitchen Not Updated, Granite Counters, Pantry
Interior
Interior Features Baseboards, Ceiling Fan(s), Crown Molding, High Speed Internet, Recessed Lighting
Heating Heat Pump
Cooling Heat Pump, Ceiling Fan(s)
Flooring Tile, Carpet, Simulated Wood
Appliance Tankless Water Heater/Gas, Built In Microwave, Dishwasher, Self Cleaning Oven
Exterior
Garage 2 Car Garage, Front Entrance, Garage Door Opener
Garage Spaces 2.0
Pool None
Utilities Available Cable Available
Waterfront No
View Y/N No
Roof Type Shingle,Gable,Hip
Parking Type 2 Car Garage, Front Entrance, Garage Door Opener
Total Parking Spaces 2
Garage Yes
Building
Lot Description Interior Lot
Faces Take Hwy 90 into Pace Turn left onto W Spencerfield next to Hardee’s Continue to Berryhill Rd. Turn right and continue on Berryhill to Locklin Vocational School on left. Turn left onto Anderson Lane. Turn left on 4th street on left Medicine Bow. Entrance is at the end of road
Story 1
Water Public
Structure Type Brick,Frame
New Construction No
Others
Tax ID 242N29192400D000220
Security Features Smoke Detector(s)
Read Less Info
Want to know what your home might be worth? Contact us for a FREE valuation!

Our team is ready to help you sell your home for the highest possible price ASAP

Find out why customers are choosing LPT Realty to meet their real estate needs







