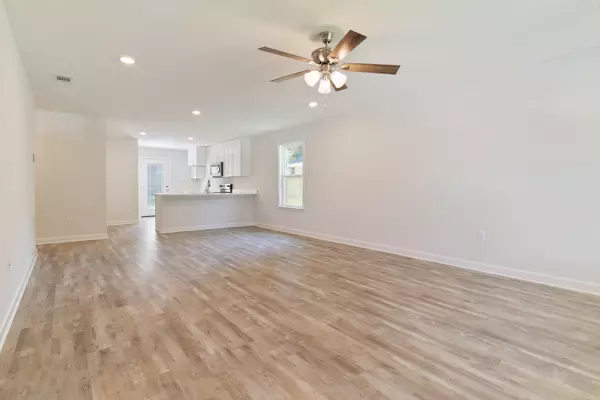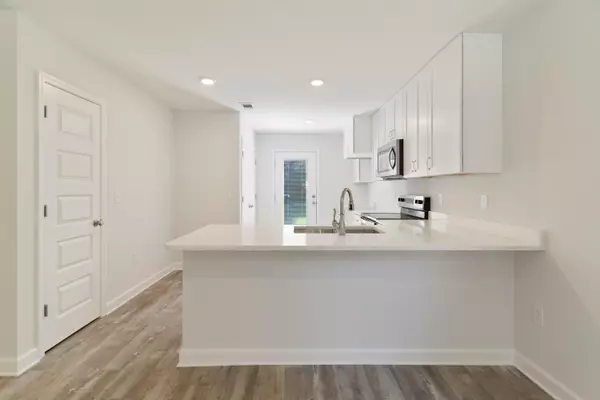$219,900
$219,900
For more information regarding the value of a property, please contact us for a free consultation.
3 Beds
2 Baths
1,297 SqFt
SOLD DATE : 09/16/2024
Key Details
Sold Price $219,900
Property Type Single Family Home
Sub Type Craftsman Style
Listing Status Sold
Purchase Type For Sale
Square Footage 1,297 sqft
Price per Sqft $169
Subdivision Holland Addn
MLS Listing ID 951801
Sold Date 09/16/24
Bedrooms 3
Full Baths 2
Construction Status Under Construction
HOA Y/N No
Year Built 2024
Lot Size 6,534 Sqft
Acres 0.15
Property Description
BRAND NEW FLOOR PLAN - READY LATE AUGUST - $10,000 towards buyers closing costs (restrictions apply). Just under 1300 SF with maximum living space, open floor plan with family/dining/kitchen area, breakfast bar, pantry, stainless steel appliances, white shaker style cabinets, trayed ceiling in owners suite with walk-in closet, owners bath has double vanities and linen storage, both extra bedrooms are a good size. Fully landscaped, rear patio is 10x8. Luxury vinyl plank flooring in common areas, carpet in bedrooms, recessed lighting, ceiling fans throughout, quartz or granite countertops. Still time to make selections! Call to see today. Builder is offering a 1 year builders warranty and a 10 year STRUCTURAL WARRANTY.
Location
State FL
County Okaloosa
Area 25 - Crestview Area
Zoning City,Resid Single Family
Rooms
Kitchen First
Interior
Interior Features Breakfast Bar, Floor Vinyl, Floor WW Carpet New, Lighting Recessed, Newly Painted, Pantry, Shelving, Washer/Dryer Hookup
Appliance Dishwasher, Microwave, Smoke Detector, Smooth Stovetop Rnge, Stove/Oven Electric
Exterior
Exterior Feature Patio Open, Porch
Pool None
Utilities Available Electric, Public Sewer, Public Water
Private Pool No
Building
Lot Description Interior, Level
Story 1.0
Structure Type Roof Dimensional Shg,Siding Vinyl,Trim Aluminum,Trim Vinyl
Construction Status Under Construction
Schools
Elementary Schools Northwood
Others
Energy Description AC - Central Elect,Ceiling Fans,Double Pane Windows,Heat Cntrl Electric,Ridge Vent,Water Heater - Elect
Financing Conventional,FHA,VA
Read Less Info
Want to know what your home might be worth? Contact us for a FREE valuation!

Our team is ready to help you sell your home for the highest possible price ASAP
Bought with Merrifield & Pilcher Realty

Find out why customers are choosing LPT Realty to meet their real estate needs







