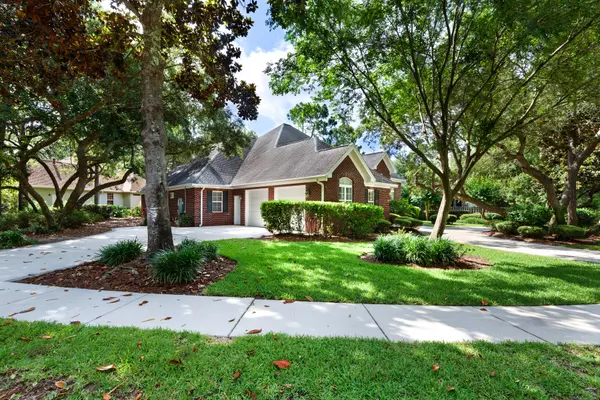$952,500
$980,000
2.8%For more information regarding the value of a property, please contact us for a free consultation.
5 Beds
5 Baths
3,511 SqFt
SOLD DATE : 09/13/2024
Key Details
Sold Price $952,500
Property Type Single Family Home
Sub Type Traditional
Listing Status Sold
Purchase Type For Sale
Square Footage 3,511 sqft
Price per Sqft $271
Subdivision Swift Creek Ph 4
MLS Listing ID 951779
Sold Date 09/13/24
Bedrooms 5
Full Baths 4
Half Baths 1
Construction Status Construction Complete
HOA Fees $100/qua
HOA Y/N Yes
Year Built 2005
Annual Tax Amount $9,272
Tax Year 2023
Lot Size 0.370 Acres
Acres 0.37
Property Description
Radiant on Rum Still Circle! Welcome home to this sprawling 5 bedroom, 4.5 bathroom home with dedicated office and screened lanai pool oasis! Centrally located in the coveted Swift Creek neighborhood, this stunning home is walking distance to the community pool, tennis and basketball areas as well as the playground and park areas! This luxury property features side entry driveway as well as a front circular drive allowing for ample parking. Inside you'll find tile flooring, brand NEW carpet, soaring 10 - 14' ceilings, beautiful trim work and loads of storage! Boasting 2 living spaces, 2 dining spaces, and a gorgeous remodeled kitchen featuring quartzite counters, stainless appliances, gas cooktop and breakfast bar - it is a perfect home for entertaining and family space! The split bedroom
Location
State FL
County Okaloosa
Area 13 - Niceville
Zoning Resid Single Family
Rooms
Guest Accommodations Community Room,Pavillion/Gazebo,Picnic Area,Playground,Pool,Tennis
Kitchen First
Interior
Interior Features Breakfast Bar, Ceiling Crwn Molding, Ceiling Raised, Ceiling Tray/Cofferd, Fireplace Gas, Floor Hardwood, Floor Tile, Floor WW Carpet, Floor WW Carpet New, Lighting Recessed, Newly Painted, Pantry, Plantation Shutters, Shelving, Split Bedroom, Washer/Dryer Hookup, Window Treatment All, Woodwork Painted
Appliance Auto Garage Door Opn, Cooktop, Dishwasher, Disposal, Microwave, Oven Self Cleaning, Refrigerator W/IceMk, Smoke Detector, Stove/Oven Electric, Stove/Oven Gas
Exterior
Exterior Feature Fenced Back Yard, Fenced Privacy, Hot Tub, Pool - Enclosed, Pool - Gunite Concrt, Pool - Heated, Pool - In-Ground, Sprinkler System
Garage Garage, Garage Attached, Guest, Oversized
Garage Spaces 2.0
Pool Private
Community Features Community Room, Pavillion/Gazebo, Picnic Area, Playground, Pool, Tennis
Utilities Available Electric, Gas - Natural, Phone, Public Sewer, Public Water, TV Cable, Underground
Private Pool Yes
Building
Lot Description Covenants, Curb & Gutter, Easements, Interior, Irregular, Level, Restrictions, Sidewalk
Story 2.0
Structure Type Brick,Frame,Roof Dimensional Shg,Slab,Trim Vinyl
Construction Status Construction Complete
Schools
Elementary Schools Edge
Others
HOA Fee Include Accounting,Management,Master Association,Recreational Faclty
Assessment Amount $300
Energy Description AC - 2 or More,AC - Central Elect,AC - High Efficiency,Ceiling Fans,Double Pane Windows,Heat Cntrl Gas,Insulated Doors,Roof Vent,Water Heater - Gas
Financing Conventional,VA
Read Less Info
Want to know what your home might be worth? Contact us for a FREE valuation!

Our team is ready to help you sell your home for the highest possible price ASAP
Bought with EXP Realty LLC

Find out why customers are choosing LPT Realty to meet their real estate needs







