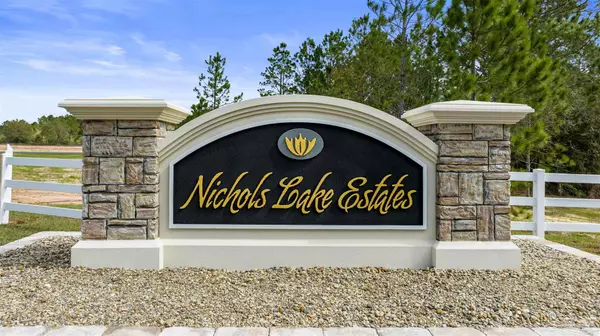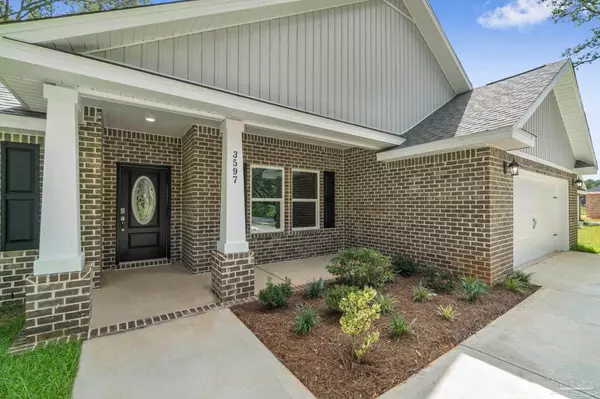Bought with Mark Pfeiler • KELLER WILLIAMS REALTY EMERALD COAST WEST BRANCH
$449,900
$448,900
0.2%For more information regarding the value of a property, please contact us for a free consultation.
4 Beds
2 Baths
2,404 SqFt
SOLD DATE : 09/20/2024
Key Details
Sold Price $449,900
Property Type Single Family Home
Sub Type Single Family Residence
Listing Status Sold
Purchase Type For Sale
Square Footage 2,404 sqft
Price per Sqft $187
Subdivision Nichols Lake Estates
MLS Listing ID 645301
Sold Date 09/20/24
Style Contemporary,Craftsman
Bedrooms 4
Full Baths 2
HOA Fees $41/ann
HOA Y/N Yes
Originating Board Pensacola MLS
Year Built 2024
Lot Size 1.030 Acres
Acres 1.03
Lot Dimensions 85x550
Property Description
OPEN HOUSE! Saturday & Sunday, July 13th-14th from 11am-2pm. HUGE INCENTIVES! Welcome to Nichols Lake Estates, where rustic countryside charm intertwines with contemporary living. Each home boast expansive lots, including 150+ ft of backyard space. Nichols Lake provides residents with an unparalleled sense of space while offering a perfect fusion of ranch and home. Open-concept living seamlessly merges with curated interiors, reflecting quality and style. The agriculturally zoned properties welcome farm animals, enhancing the serene ambiance of the community. Conveniently and centrally located just off Hwy 87 near I-10, Nichols Lake is just 15 min from Navarre, 15 min from Pensacola, and 30 Min to Hurlburt Field. The Sapphire plan takes the 4-bedroom floor plan to the next level! Enjoy an open floor plan, high ceilings, and a stunning kitchen with stainless steel appliances, plenty of cabinets, and a separate pantry. Speaking of space, you will love the multiple opportunities in this separate dining room/office space. The Sapphire offers privacy with a split floor plan. Your master suite is spacious including trey ceilings and tons of natural light. The master bath includes a double vanity, water closet, stand-up tiled shower with dual shower heads, garden tub, and double walk-in closets. Scheduled for completion is 9/27/24. Seller to give buyer $ credit to use towards closing costs, rate buydown, or upgrades. Seize the opportunity to customize your home with interior color choices for flooring, cabinets, and countertops, as well as other optional upgrades. Don't miss your chance to make Nichols Lake Estates your haven—call today to learn more and explore our 3D tour for a closer look! Pictures are of a similar home, colors may vary.
Location
State FL
County Santa Rosa
Zoning Agricultural,Res Single
Rooms
Dining Room Formal Dining Room, Kitchen/Dining Combo
Kitchen Not Updated, Granite Counters, Kitchen Island
Interior
Interior Features Crown Molding, High Ceilings, Recessed Lighting
Heating Central
Cooling Central Air, Ceiling Fan(s)
Flooring Carpet
Appliance Electric Water Heater, Built In Microwave, Dishwasher, Disposal
Exterior
Garage 2 Car Garage
Garage Spaces 2.0
Pool None
Waterfront No
View Y/N No
Roof Type Shingle
Parking Type 2 Car Garage
Total Parking Spaces 6
Garage Yes
Building
Faces From Hwy 90, go South on Hwy. 87 and turn left on Nichols Lake Road. Take your first left on Sawyer Road followed by a right on Trident road. The home will be on your left.
Story 1
Water Public
Structure Type Brick,Frame
New Construction Yes
Others
HOA Fee Include Association
Tax ID 151N27U831000000110
Read Less Info
Want to know what your home might be worth? Contact us for a FREE valuation!

Our team is ready to help you sell your home for the highest possible price ASAP

Find out why customers are choosing LPT Realty to meet their real estate needs







