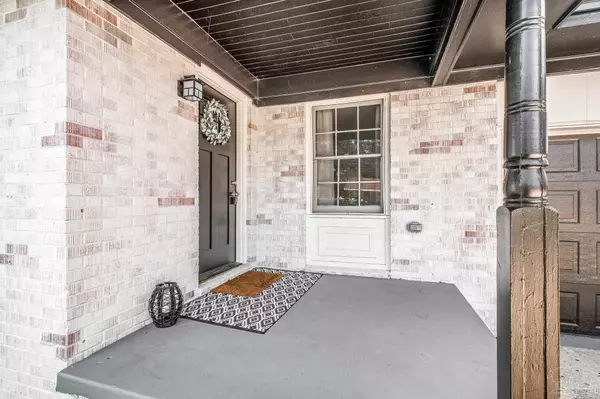Bought with Marisa Dawson • Octavius Real Estate
$217,000
$219,900
1.3%For more information regarding the value of a property, please contact us for a free consultation.
3 Beds
2 Baths
1,576 SqFt
SOLD DATE : 09/24/2024
Key Details
Sold Price $217,000
Property Type Single Family Home
Sub Type Single Family Residence
Listing Status Sold
Purchase Type For Sale
Square Footage 1,576 sqft
Price per Sqft $137
Subdivision Kupfrain Park
MLS Listing ID 650309
Sold Date 09/24/24
Style Traditional
Bedrooms 3
Full Baths 2
HOA Y/N No
Originating Board Pensacola MLS
Year Built 1969
Property Description
Introducing a charming 3 bedroom, 2 bathroom home located in the heart of Pensacola, FL. This newly renovated house features stainless steel appliances, a dishwasher, and a spacious laundry room with washer/dryer hook-ups. The interior boasts fresh paint and luxury vinyl plank flooring throughout. Stay cool in the Florida heat with central A/C, and enjoy outdoor living on the back yard patio in the fenced-in yard. With a convenient carport and 2 car garage, there is plenty of space for parking and storage. Don't miss out on this fantastic opportunity to make this house your new home!
Location
State FL
County Escambia
Zoning Res Single
Rooms
Dining Room Formal Dining Room
Kitchen Updated
Interior
Heating Central
Cooling Central Air, Ceiling Fan(s)
Flooring Tile
Appliance Electric Water Heater
Exterior
Garage 2 Car Carport, 2 Car Garage
Garage Spaces 2.0
Carport Spaces 2
Pool None
Waterfront No
View Y/N No
Roof Type Shingle
Parking Type 2 Car Carport, 2 Car Garage
Total Parking Spaces 4
Garage Yes
Building
Lot Description Central Access
Faces BETWEEN MORENO & AVERY ON J ST. LOCATED BEHIND BAPTIST HOSPITAL
Story 1
Water Public
Structure Type Brick
New Construction No
Others
Tax ID 302S301001007042
Special Listing Condition As Is
Read Less Info
Want to know what your home might be worth? Contact us for a FREE valuation!

Our team is ready to help you sell your home for the highest possible price ASAP

Find out why customers are choosing LPT Realty to meet their real estate needs







