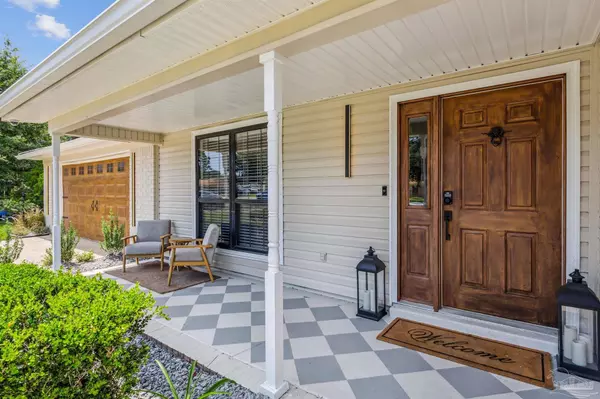Bought with Dawn Burt • KELLER WILLIAMS SUCCESS REALTY
$313,000
$313,000
For more information regarding the value of a property, please contact us for a free consultation.
3 Beds
2 Baths
1,485 SqFt
SOLD DATE : 09/26/2024
Key Details
Sold Price $313,000
Property Type Single Family Home
Sub Type Single Family Residence
Listing Status Sold
Purchase Type For Sale
Square Footage 1,485 sqft
Price per Sqft $210
Subdivision Pine Lake Estates
MLS Listing ID 650626
Sold Date 09/26/24
Style Ranch
Bedrooms 3
Full Baths 2
HOA Y/N No
Originating Board Pensacola MLS
Year Built 1981
Lot Size 0.510 Acres
Acres 0.51
Property Description
Want a dream home at an affordable price? Maybe you want a possible airbnb? This uniquely sophisticated remodeled home offers truly exceptional finishes, craftsmanship and designer touches throughout unlike any at an unreal price! Furniture is negotiable! This one will not last. Located on a quiet cul de sac in desirable Pine lake Estates, from the curb you are welcomed to a bright cheerful manicured lot, professionally painted exterior, metal roof, and charming entrance and porch only hinting at what is inside. As you enter, you immediately will notice a unique moss entryway, and a modern space that extends to the left, with the main living area and to the right the sleeping quarters. Light and bright flooring flows through all main spaces into the vaulted great room. Throughout the airy home cool neutral paint and standout fixtures punctuate each space. A custom fireplace with floor to ceiling tile work adds a cozy anchor. The open concept keeps flowing directly into the casual dining space and kitchen perfect for gatherings. Thoughtful kitchen design includes an oversized apron sink, custom range hood, stainless steel appliances and ample cabinetry and counters. Led lighting under the walk-up peninsula offers a place to hang out. Out the back, you will find a fun extra hangout space where you can play ping pong or set up as a nice quiet office, or sunroom. On the opposite side, the bedroom wing includes well-lit guest bedrooms sharing a hall bath equipped with a unique wooden vanity, a backlit mirror, and a soaking tub with shower. The stunning primary bedroom offers a luxurious retreat with a generous walk-in closet and exquisite, spa inspired en-suite with a dual vanity, step in shower complemented by floor to ceiling tile and custom lit shelf. A large, finished 2 car garage with direct entry is practical with a laundry area and extra storage Don't stall, schedule your showing before someone snatches this gem up! Professional pics coming soon!!!
Location
State FL
County Escambia
Zoning County
Rooms
Dining Room Breakfast Bar, Formal Dining Room, Kitchen/Dining Combo
Kitchen Remodeled
Interior
Interior Features Office/Study, Sun Room
Heating Central
Cooling Heat Pump, Ceiling Fan(s)
Appliance Electric Water Heater, Dryer, Washer, Dishwasher, Disposal
Exterior
Garage 2 Car Garage, Garage Door Opener
Garage Spaces 2.0
Fence Back Yard, Chain Link
Pool None
View Y/N No
Roof Type Metal
Total Parking Spaces 2
Garage Yes
Building
Lot Description Cul-De-Sac
Faces Right off of hwy 98 Turn left to Sawara Cir, Destination will be on the right
Story 1
Water Public
Structure Type Brick
New Construction No
Others
Tax ID 162S311010280001
Security Features Smoke Detector(s)
Read Less Info
Want to know what your home might be worth? Contact us for a FREE valuation!

Our team is ready to help you sell your home for the highest possible price ASAP

Find out why customers are choosing LPT Realty to meet their real estate needs







