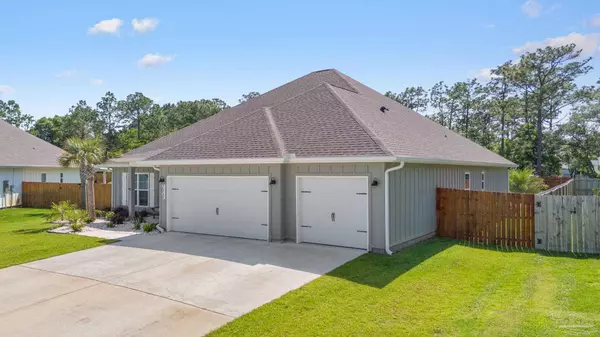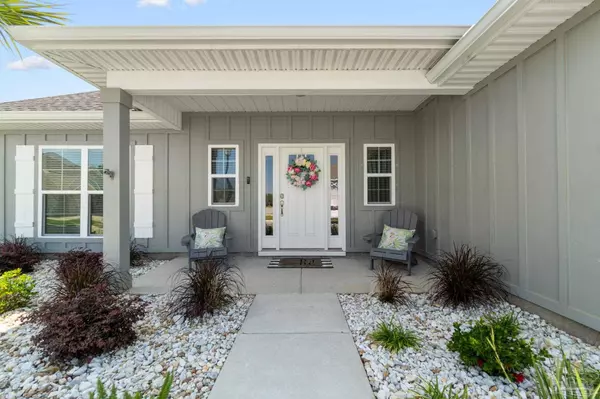Bought with Catherine Anderson • KELLER WILLIAMS REALTY GULF COAST
$659,000
$659,000
For more information regarding the value of a property, please contact us for a free consultation.
4 Beds
3 Baths
2,814 SqFt
SOLD DATE : 09/26/2024
Key Details
Sold Price $659,000
Property Type Single Family Home
Sub Type Single Family Residence
Listing Status Sold
Purchase Type For Sale
Square Footage 2,814 sqft
Price per Sqft $234
Subdivision Water'S Edge
MLS Listing ID 645637
Sold Date 09/26/24
Style Craftsman,Traditional
Bedrooms 4
Full Baths 3
HOA Fees $20/ann
HOA Y/N Yes
Originating Board Pensacola MLS
Year Built 2022
Lot Size 0.280 Acres
Acres 0.28
Property Description
BACK ON THE MARKET DUE TO NO FAULT OF THE SELLERS AND LISTED BELOW APPRAISED VALUE! This STUNNING 4-bedroom 3-bathroom home with a gunnite pool in Gulf Breeze has been well thought out in the build process! This home sits on just over 1/4 acre and offers a fabulous open floor plan for everyday living and entertaining. This beautiful home will WOW you with all the elegant features inside and out. From the epoxy garage floor, accent walls, large living room with trey ceilings to the beautifully landscaped yard. The living room is perfect for relaxing on the cooler fall and winter days curling up with a book or watching a movie at the end of the day. The kitchen is perfect for hosting friends and family with custom staggered upgraded cabinetry, Stainless Steel appliances including a Café French door refrigerator, tile backsplash, and large island with granite countertops. Retreat to your private master suite with a large walk-in closet with custom built ins, master bath with soaking drop-in tub with tile surround, granite double vanity, and separate tiled shower with a frameless door. On the other side of the living room are 3 additional bedrooms each with an adjacent bathroom and plenty of closet space. You will be able to enjoy the cooler nights outside in a 7 seat 54 Jet Hot Tub covered by a custom built Pergola or in the luxurious pool featured with travertine tiles overlooking your fully fenced in backyard. This home was made for entertaining friends and family! Come see this property today!!
Location
State FL
County Santa Rosa
Zoning County,Res Single
Rooms
Dining Room Breakfast Bar, Eat-in Kitchen, Formal Dining Room, Kitchen/Dining Combo, Living/Dining Combo
Kitchen Updated, Granite Counters, Kitchen Island, Pantry
Interior
Interior Features Storage, Baseboards, Ceiling Fan(s), Chair Rail, Crown Molding, High Ceilings, High Speed Internet, Recessed Lighting, Walk-In Closet(s), Smart Thermostat
Heating Central, Fireplace(s)
Cooling Central Air, Ceiling Fan(s)
Flooring Tile, Carpet, Simulated Wood
Fireplaces Type Electric
Fireplace true
Appliance Electric Water Heater, Built In Microwave, Dishwasher, Disposal, Microwave, Refrigerator, Self Cleaning Oven, ENERGY STAR Qualified Refrigerator
Exterior
Exterior Feature Rain Gutters
Garage 3 Car Garage, Boat, Front Entrance, Golf Cart Garage, Guest, Oversized, RV Access/Parking, Garage Door Opener
Garage Spaces 3.0
Fence Back Yard, Full, Other, Privacy
Pool Gunite, In Ground, Salt Water
Utilities Available Cable Available, Underground Utilities
Waterfront No
View Y/N No
Roof Type Shingle
Total Parking Spaces 6
Garage Yes
Building
Lot Description Central Access, Interior Lot
Faces Travel on 98 and take East Bay Blvd (399). Neighborhood is on the left.
Story 1
Water Public
Structure Type Frame
New Construction No
Others
HOA Fee Include Association
Tax ID 192S275618000000210
Security Features Smoke Detector(s)
Pets Description Yes
Read Less Info
Want to know what your home might be worth? Contact us for a FREE valuation!

Our team is ready to help you sell your home for the highest possible price ASAP

Find out why customers are choosing LPT Realty to meet their real estate needs







