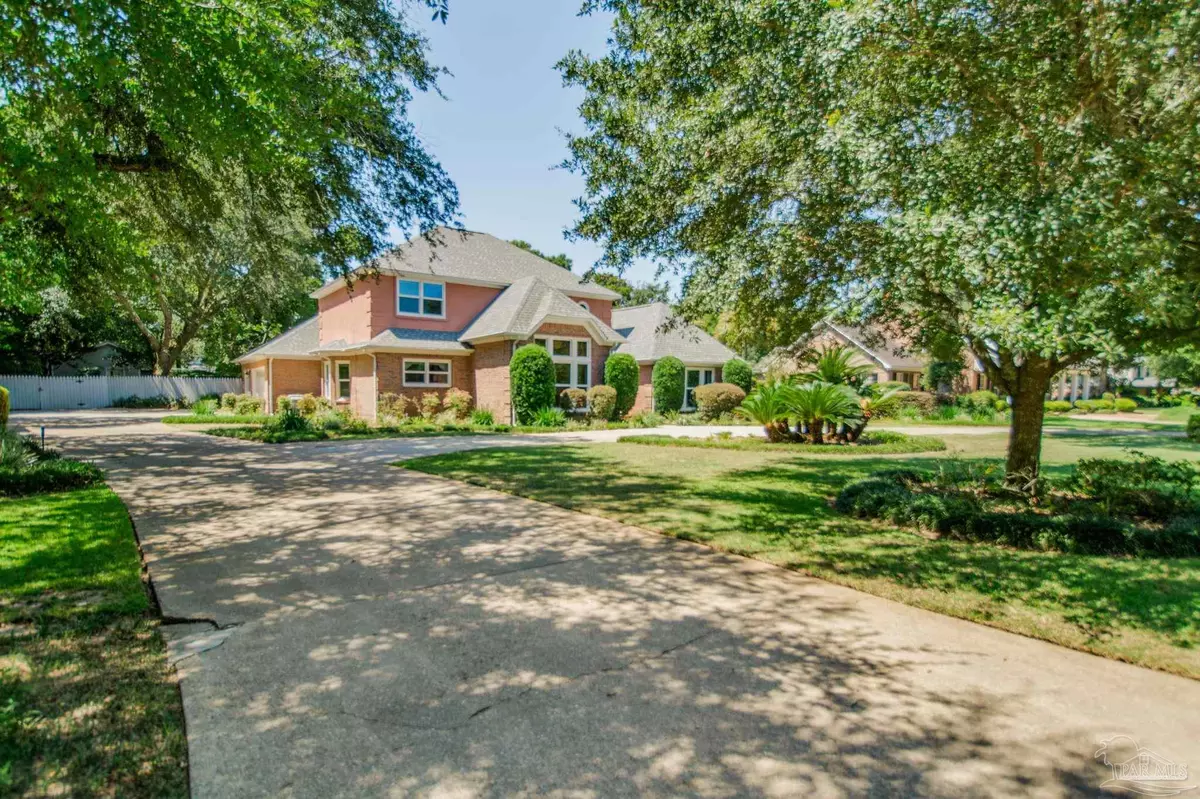Bought with Natasha Tidwell • Levin Rinke Realty
$875,000
$859,800
1.8%For more information regarding the value of a property, please contact us for a free consultation.
4 Beds
3.5 Baths
3,333 SqFt
SOLD DATE : 09/30/2024
Key Details
Sold Price $875,000
Property Type Single Family Home
Sub Type Single Family Residence
Listing Status Sold
Purchase Type For Sale
Square Footage 3,333 sqft
Price per Sqft $262
Subdivision Oak Hollow
MLS Listing ID 651021
Sold Date 09/30/24
Style Traditional
Bedrooms 4
Full Baths 3
Half Baths 1
HOA Y/N No
Originating Board Pensacola MLS
Year Built 1985
Property Description
A former Parade of Homes estate offering the perfect blend of elegance and comfort. Set on an amazing one acre lot, this 4 bedroom, 3 1/2 bath, 3300 sq ft home is an oasis of amenities. From the spacious family room, complete with cozy wood-burning fireplace to the classic library that doubles as an executive office, complete with built-in book shelving. It's the perfect space for work or leisure. The large formal dining room, adorned with floor-to-ceiling windows, seamlessly connects to a beautifully designed kitchen. Here, custom cabinets, granite countertops, a large island, and a sunny breakfast area help make family meal time a breeze. The first-floor primary suite is a true sanctuary, featuring a wall of windows that offer stunning views of the sparkling pool and the expansive, manicured backyard. Upstairs, two additional bedrooms each with walk-in closets and a second full primary suite provide ample space for family and guests. The property includes an oversized three-car garage, a detached workshop that can serve as a home office or gym, a potting shed, a dog run, and a secret garden. The highlight of this magnificent backyard oasis is the 765 sq ft in-ground pool, complete with a hot tub and a spacious patio, perfect for entertaining or relaxing with loved ones. Beyond the open lawn, secluded by mature trees for ultimate privacy, a competition-grade pickleball/tennis court awaits, equipped with break benches and a shower. A deep well sprinkler system ensures the lush, park-like grounds stay green and vibrant year-round. For added peace of mind, this home is equipped with hurricane-rated garage doors, high-impact windows, new water heater and the roof was installed in 2017. Experience estate living at its finest with convenient access from both Scenic Highway and Spanish Trail. This home is more than just a place to live — it's a sanctuary for those who appreciate quality, privacy, and timeless beauty.
Location
State FL
County Escambia
Zoning City
Rooms
Other Rooms Workshop/Storage
Dining Room Eat-in Kitchen, Formal Dining Room
Kitchen Not Updated, Granite Counters, Kitchen Island
Interior
Interior Features Storage, Bookcases, Ceiling Fan(s), Crown Molding, High Ceilings, Recessed Lighting, Sound System, Walk-In Closet(s), Gym/Workout Room, Office/Study
Heating Central, Fireplace(s)
Cooling Multi Units, Central Air, Ceiling Fan(s)
Flooring Tile, Carpet
Fireplace true
Appliance Electric Water Heater, Dishwasher, Disposal, Down Draft, Refrigerator
Exterior
Exterior Feature Irrigation Well, Tennis Court(s)
Garage 3 Car Garage, Side Entrance, Garage Door Opener
Garage Spaces 3.0
Fence Back Yard, Full
Pool Indoor, Pool/Spa Combo
Waterfront No
View Y/N No
Roof Type Shingle
Parking Type 3 Car Garage, Side Entrance, Garage Door Opener
Total Parking Spaces 3
Garage Yes
Building
Lot Description Central Access
Faces East on Scenic Hwy, Left on Canopy Rd
Story 2
Water Public
Structure Type Brick
New Construction No
Others
Tax ID 111S295200035001
Read Less Info
Want to know what your home might be worth? Contact us for a FREE valuation!

Our team is ready to help you sell your home for the highest possible price ASAP

Find out why customers are choosing LPT Realty to meet their real estate needs







