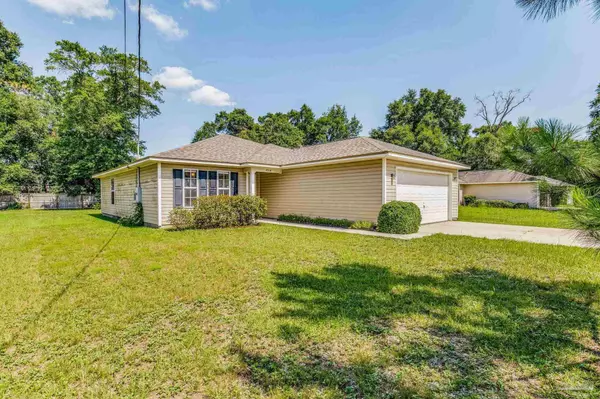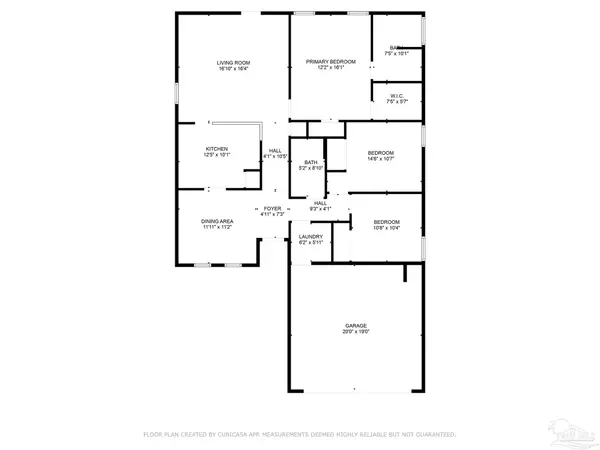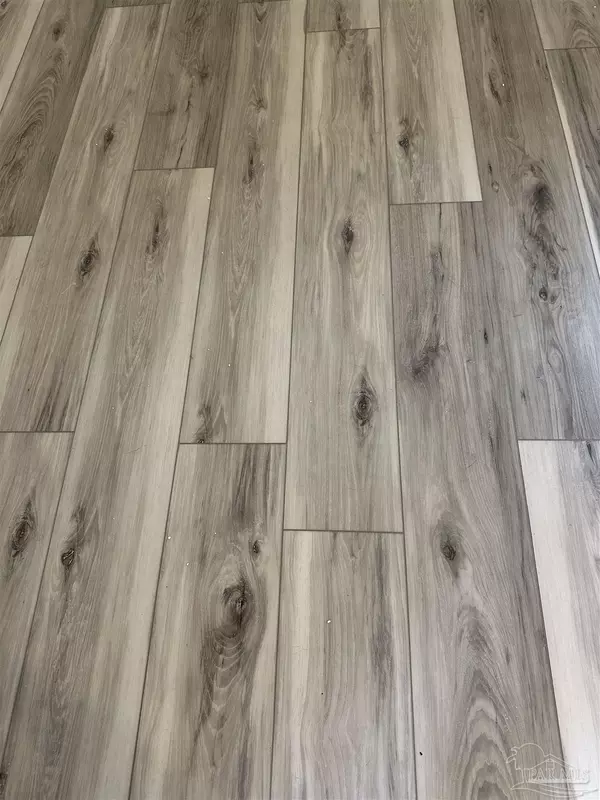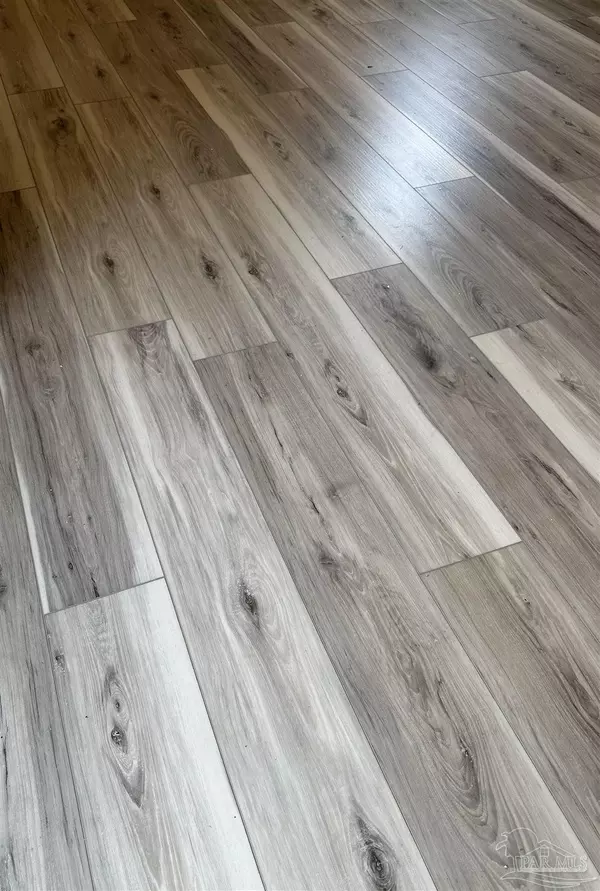Bought with Jennifer Walters • 1st Class Real Estate Gulf Coast
$229,000
$229,000
For more information regarding the value of a property, please contact us for a free consultation.
3 Beds
2 Baths
1,462 SqFt
SOLD DATE : 10/04/2024
Key Details
Sold Price $229,000
Property Type Single Family Home
Sub Type Single Family Residence
Listing Status Sold
Purchase Type For Sale
Square Footage 1,462 sqft
Price per Sqft $156
MLS Listing ID 647868
Sold Date 10/04/24
Style Contemporary
Bedrooms 3
Full Baths 2
HOA Y/N No
Originating Board Pensacola MLS
Year Built 2006
Property Description
Back on the market with a perfectly-placed price, PLUS all updated flooring! Sellers want the owners to feel right at home with new LVP flooring consistent throughout all living areas and kitchen (see photo for a closer look) with new cushy carpet in the bedrooms! In 2024 a new hot water tank and HVAC system were added, and a new roof installed in 2023. This home should provide years of comfortable living for its lucky owners. It features a split floor plan with cathedral ceilings in the living area, a generously sized kitchen, indoor laundry area and a double car garage. The main bedroom is spacious, and has not one but two closets, one a walk-in, and a large ensuite bath with a comfortable tub for soaking. A nicely designed kitchen features plenty of counter space and cabinets and is open to the living area. Some appliances have recently been replaced, the Maytag washer and dryer convey, and the whole house has received touched up paint and is now ready for a new owner! Conveniently located with easy access to retail areas - only 5 minutes to I-10 or 15 minutes to Whiting Field, you'll find this home will be just the right fit!
Location
State FL
County Santa Rosa
Zoning Res Single
Rooms
Dining Room Formal Dining Room
Kitchen Updated, Laminate Counters, Pantry
Interior
Interior Features Ceiling Fan(s), Recessed Lighting, Vaulted Ceiling(s)
Heating Central
Cooling Central Air
Flooring Carpet
Appliance Electric Water Heater, Dryer, Washer, Built In Microwave, Dishwasher, Disposal, Refrigerator
Exterior
Garage 2 Car Garage
Garage Spaces 2.0
Fence Partial
Pool None
Waterfront No
View Y/N No
Roof Type Shingle
Total Parking Spaces 2
Garage Yes
Building
Lot Description Central Access
Faces From Avalon Blvd, (Hwy 281) heading north, turn right at the stoplight on Commerce Rd, then follow it around till in intersects with Fairlands Rd, turn right on Fairlands, then left on Galt City Rd. Property will be on right once you pass Rice Rd.
Story 1
Water Public
Structure Type Frame
New Construction No
Others
HOA Fee Include None
Tax ID 161N280000049140000
Security Features Smoke Detector(s)
Read Less Info
Want to know what your home might be worth? Contact us for a FREE valuation!

Our team is ready to help you sell your home for the highest possible price ASAP

Find out why customers are choosing LPT Realty to meet their real estate needs







