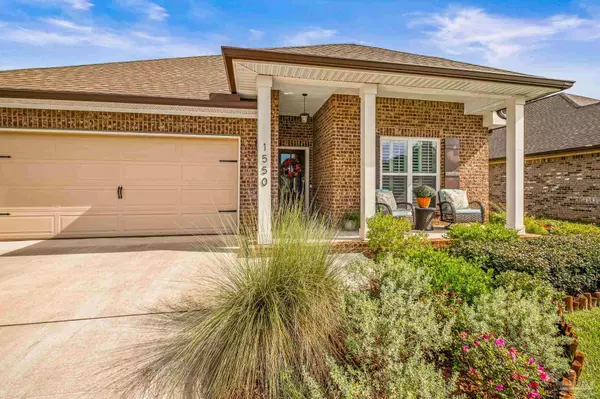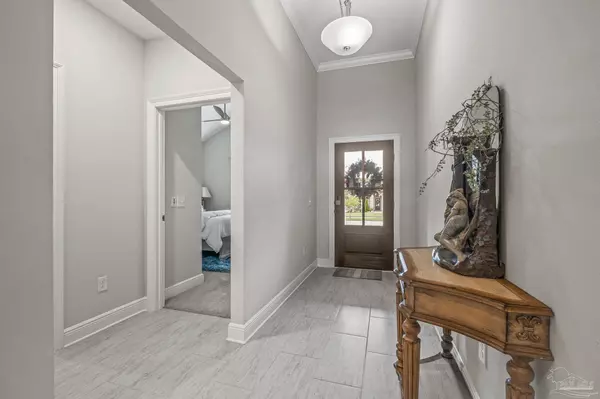Bought with Pamela Smith • REAL ESTATE COUNSELORS
$349,900
$349,900
For more information regarding the value of a property, please contact us for a free consultation.
3 Beds
2 Baths
1,892 SqFt
SOLD DATE : 10/04/2024
Key Details
Sold Price $349,900
Property Type Single Family Home
Sub Type Single Family Residence
Listing Status Sold
Purchase Type For Sale
Square Footage 1,892 sqft
Price per Sqft $184
Subdivision Rishwood
MLS Listing ID 651914
Sold Date 10/04/24
Style Craftsman
Bedrooms 3
Full Baths 2
HOA Fees $50/ann
HOA Y/N Yes
Originating Board Pensacola MLS
Year Built 2021
Lot Size 7,405 Sqft
Acres 0.17
Lot Dimensions 60x125
Property Description
Welcome to this meticulously maintained brick 3-bedroom, 2-bathroom home that exudes sophistication and style. As you arrive, you'll be greeted by a charming covered porch leading to a striking wooden glass door that ushers in natural light and opens into an elegant, elongated foyer. The foyer provides access to two generously sized bedrooms, each featuring plantation shutters. Conveniently located off the foyer are the garage and laundry room, with a thoughtfully designed drop zone nearby, ideal for coats, bags, and shoes. The foyer seamlessly transitions into the heart of the home, where vaulted ceilings and an abundance of windows create a bright and airy atmosphere in the kitchen, dining, and living areas. The kitchen is a chef's dream, boasting quartz countertops, a large island with an eat-at bar, a stainless steel sink with a gooseneck faucet, a stone backsplash, and a spacious walk-in pantry with wooden shelves. Shaker cabinets with decorative molding and space above for personal touches complement the custom Roman shades that adorn the windows, all overlooking a beautifully landscaped, fenced backyard. Enjoy your morning coffee or evening relaxation on the screened porch with a ceiling fan, or step onto the extended patio framed by a split wooden fence draped in wisteria. The secluded owner's suite provides a serene retreat, complete with a double sink quartz vanity, a shower with a glass door and bench, a linen closet, and a large walk-in closet. Elegant 5-panel doors and crown molding add a refined touch throughout, while smart switches enhance modern convenience. The HVAC (located in the attic), roof, and water heater were all newly installed in 2021, ensuring this home is as practical as it is sophisticated.
Location
State FL
County Escambia
Zoning Res Single
Rooms
Dining Room Breakfast Bar, Formal Dining Room
Kitchen Not Updated, Pantry
Interior
Interior Features Storage, Baseboards, Ceiling Fan(s), Crown Molding, High Ceilings, High Speed Internet, Recessed Lighting
Heating Central
Cooling Central Air, Ceiling Fan(s)
Flooring Tile, Carpet
Appliance Electric Water Heater, Built In Microwave, Dishwasher, Disposal, Refrigerator
Exterior
Exterior Feature Rain Gutters
Garage 2 Car Garage, Guest, Garage Door Opener
Garage Spaces 2.0
Fence Back Yard, Privacy
Pool None
Community Features Sidewalks
Utilities Available Cable Available, Underground Utilities
Waterfront No
View Y/N No
Roof Type Shingle,Hip
Parking Type 2 Car Garage, Guest, Garage Door Opener
Total Parking Spaces 4
Garage Yes
Building
Lot Description Interior Lot
Faces Kingsfield Road to Highway 97, turn right on Highway 97, then left into Rishwood Subdivision, the house is down on the left.
Water Public
Structure Type Frame
New Construction No
Others
HOA Fee Include Association,Deed Restrictions,Management
Tax ID 221N311304000013
Security Features Smoke Detector(s)
Read Less Info
Want to know what your home might be worth? Contact us for a FREE valuation!

Our team is ready to help you sell your home for the highest possible price ASAP

Find out why customers are choosing LPT Realty to meet their real estate needs







