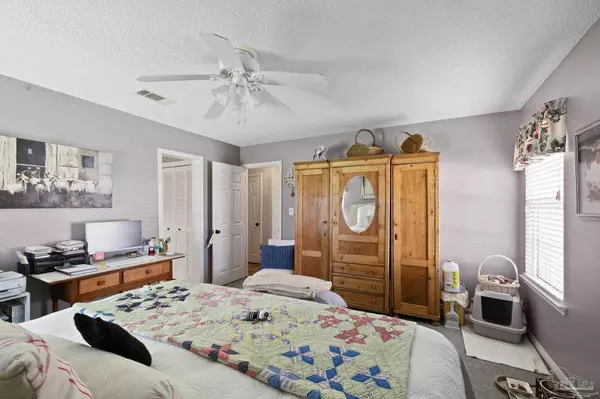Bought with Angela Hileman • Levin Rinke Realty
$370,000
$375,000
1.3%For more information regarding the value of a property, please contact us for a free consultation.
3 Beds
2 Baths
1,737 SqFt
SOLD DATE : 10/10/2024
Key Details
Sold Price $370,000
Property Type Single Family Home
Sub Type Single Family Residence
Listing Status Sold
Purchase Type For Sale
Square Footage 1,737 sqft
Price per Sqft $213
Subdivision Belvedere Park
MLS Listing ID 651692
Sold Date 10/10/24
Style Ranch,Traditional
Bedrooms 3
Full Baths 2
HOA Y/N No
Originating Board Pensacola MLS
Year Built 1977
Lot Size 0.270 Acres
Acres 0.27
Lot Dimensions 95 X 125
Property Description
You really just can’t beat this location - close to Parks, Scenic Hwy, I10, Spanish Trail, Hospitals, Shopping, Pensacola Airport and so much more! When you arrive, notice the mature landscaping with beautiful trees, gutters and front entry courtyard. The home faces south so you will always have a sunny front porch and cooler back screen porch. Inside this traditional home are upgrades galore - new interior doors, additional blown in insulation, no popcorn ceilings, flooring, kitchen, baths and even the paint - so you need to do nothing other than move right in. This traditional floorplan has 3 large bedrooms and 2 full baths, greatroom, large open kitchen plus a formal dining room. The renovated kitchen features large eat-in area, HUGE pantry with solid shelves, stainless appliances, granite countertops, under cabinet lighting, kitchen island with breakfast bar & wine fridge, and large apron style/farm sink overlooking the back yard. The main suite has a sitting area and the bath has large vanity, granite countertop and 2 large closets. The only carpet in this home is in the main bedroom. Out back you have a large screen porch and plenty of room for a pool if you so desire to install a pool. The shed is the perfect size to keep all of your garden and yard equipment so you can use your garage to park your vehicle in. Speaking of the garage - there are lots of shelves and cabinets as well as the laundry center just next to the door to the house for convenience during laundry day. There are Hurricane Shutters, 2017 Roof, 2022 water heater and 2022 ac - so you can get affordable insurance. Ask About Seller Concessions.
Location
State FL
County Escambia
Zoning City,County,Res Single
Rooms
Other Rooms Yard Building
Dining Room Breakfast Bar, Eat-in Kitchen, Formal Dining Room
Kitchen Remodeled, Granite Counters, Kitchen Island, Pantry
Interior
Interior Features Storage, Baseboards, Ceiling Fan(s), High Speed Internet, Walk-In Closet(s)
Heating Central
Cooling Central Air, Ceiling Fan(s), ENERGY STAR Qualified Equipment
Flooring Tile, Carpet, Simulated Wood
Fireplaces Type Electric
Fireplace true
Appliance Electric Water Heater, Wine Cooler, Built In Microwave, Dishwasher, Refrigerator
Exterior
Exterior Feature Sprinkler
Garage 2 Car Garage, Front Entrance, Garage Door Opener
Garage Spaces 2.0
Fence Back Yard, Privacy
Pool None
Community Features Playground
Utilities Available Cable Available
Waterfront No
View Y/N No
Roof Type Shingle,Hip
Total Parking Spaces 6
Garage Yes
Building
Lot Description Central Access
Faces SCENIC HWY TO W ON LANGLEY TO N ON SPANISH TRAIL TO W MORELLA TO N ON LIMESTONE - CURVES AROUND TO NW ON APRIL - HOME IS ON THE RIGHT.
Story 1
Water Public
Structure Type Brick,Frame
New Construction No
Others
Tax ID 111S291001008022
Security Features Smoke Detector(s)
Special Listing Condition As Is
Read Less Info
Want to know what your home might be worth? Contact us for a FREE valuation!

Our team is ready to help you sell your home for the highest possible price ASAP

Find out why customers are choosing LPT Realty to meet their real estate needs







