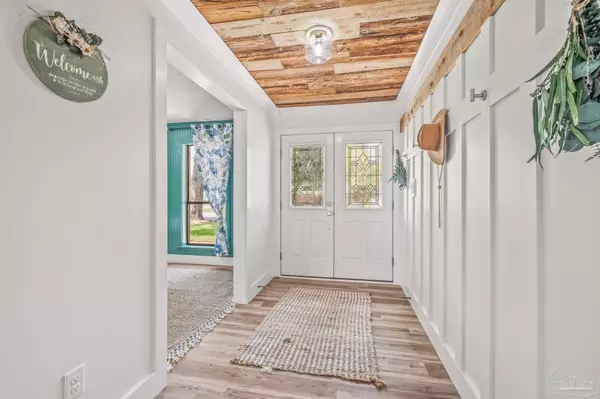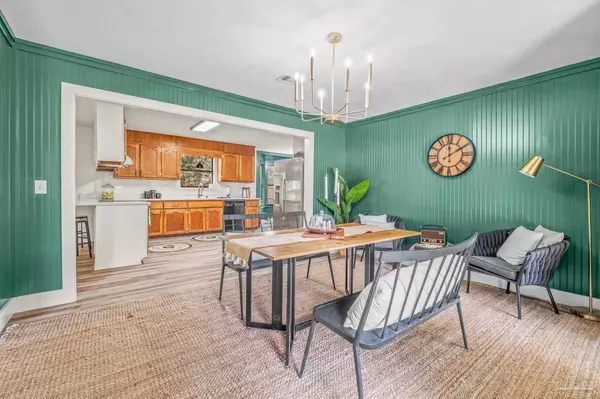Bought with Brandy Jackson • Levin Rinke Realty
$350,000
$358,000
2.2%For more information regarding the value of a property, please contact us for a free consultation.
3 Beds
2 Baths
2,100 SqFt
SOLD DATE : 10/15/2024
Key Details
Sold Price $350,000
Property Type Single Family Home
Sub Type Single Family Residence
Listing Status Sold
Purchase Type For Sale
Square Footage 2,100 sqft
Price per Sqft $166
Subdivision Charter Oaks
MLS Listing ID 651185
Sold Date 10/15/24
Style Ranch
Bedrooms 3
Full Baths 2
HOA Y/N No
Originating Board Pensacola MLS
Year Built 1987
Lot Size 0.349 Acres
Acres 0.3492
Lot Dimensions 118.78x96.42x167.8x133.02
Property Description
This beautifully updated home is back on the market due to the buyers failing to close due to "marital problems” and cancelled 3 days before closing. The house APPRAISED at VALUE; the seller will offer closing cost assistance. Step inside and be greeted by a stylish entryway with board and batten wainscoting and convenient hooks for backpacks & coats. The unique decorative mushroom wood ceiling adds a touch of uniqueness. The emerald green dining room provides a sophisticated backdrop for dinners, while the modern kitchen, featuring quartz countertops, oak cabinets, & a stylish neo-rock sink with a gold Delta faucet. A bay window in the eat-in kitchen bathes the space in natural light, perfect for breakfasts & afternoon snacks. The adjacent laundry room features a transom window, rustic barn door, and black beadboard walls. Just off the Eat-In-Kitchen is the garage which also features a transom window over the door & a laundry sink for scrubbing larger items. The centerpiece of the living room is the German schmeared wood-burning fireplace perfect for relaxing or entertaining. Through the French doors off of the living room, unwind on the freshly painted black covered porch, with its cedar-wrapped posts. The large yard provides endless possibilities for backyard barbecues, swing sets, and even a pool (plenty of space to make your dream a reality!). Three spacious bedrooms offer private retreats for everyone, while the updated bathrooms with butcher block countertops and vessel sinks provide a touch of modern luxury. In addition, a dedicated office space features a cool black board and batten wainscoting accent wall with a ledge for displaying decor. Peace of mind comes with a new roof (2024), new glass in the windows (2024), termite bond (2024) interior hvac (2022), and water heaters (2020 & 2014). This home is move-in ready and waiting to be filled with laughter and love.
Location
State FL
County Escambia
Zoning Res Single
Rooms
Dining Room Breakfast Room/Nook, Formal Dining Room
Kitchen Not Updated
Interior
Interior Features Baseboards, Ceiling Fan(s), High Speed Internet, Central Vacuum, Office/Study
Heating Central, Fireplace(s)
Cooling Central Air, Ceiling Fan(s)
Flooring Tile, Carpet
Fireplace true
Appliance Water Heater, Electric Water Heater, Dishwasher, Disposal, Refrigerator
Exterior
Parking Features 2 Car Garage, Side Entrance, Garage Door Opener
Garage Spaces 2.0
Fence Back Yard, Privacy
Pool None
Utilities Available Cable Available
View Y/N No
Roof Type Shingle,Hip
Total Parking Spaces 4
Garage Yes
Building
Lot Description Corner Lot
Faces Olive Road to Tippin Avenue, Right on Raines Street, Left on Desert Street. The house is at the corner of Desert Street and Beechwood Drive.
Story 1
Water Public
Structure Type Frame
New Construction No
Others
HOA Fee Include None
Tax ID 1715304300009005
Security Features Smoke Detector(s)
Read Less Info
Want to know what your home might be worth? Contact us for a FREE valuation!

Our team is ready to help you sell your home for the highest possible price ASAP

Find out why customers are choosing LPT Realty to meet their real estate needs







