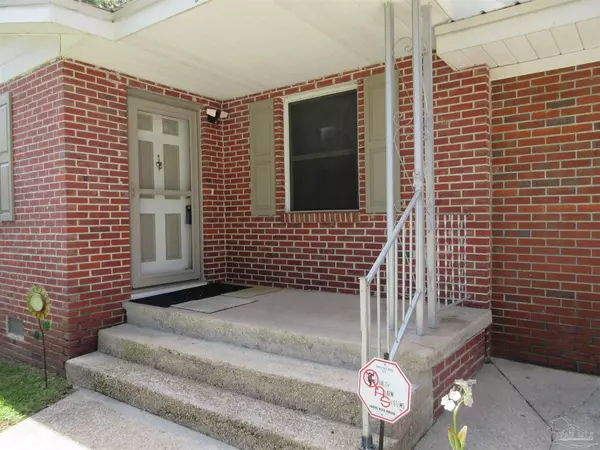Bought with Sunnie Sweet • American Valor Realty LLC
$225,000
$225,000
For more information regarding the value of a property, please contact us for a free consultation.
3 Beds
2 Baths
1,378 SqFt
SOLD DATE : 10/18/2024
Key Details
Sold Price $225,000
Property Type Single Family Home
Sub Type Single Family Residence
Listing Status Sold
Purchase Type For Sale
Square Footage 1,378 sqft
Price per Sqft $163
Subdivision Lakewood Manor 3
MLS Listing ID 648473
Sold Date 10/18/24
Style Traditional
Bedrooms 3
Full Baths 2
HOA Y/N No
Originating Board Pensacola MLS
Year Built 1958
Lot Size 0.290 Acres
Acres 0.29
Lot Dimensions 128x121x125x149
Property Description
Seller will pay $10,000 of Buyer Cost: Small Town Living At Its Finest!! Within 3 Miles you will find: Community Center, Skate Board Park, Tennis & Ball Fields, Playgrounds, 11 Mile bike-walking trail, Boat Ramps, Water Park & so much more that brings Family and community together. This Older (almost one owner) home shows pride of ownership & continuous updates. Enter from the Front Porch into a Great Room with Double Window, Closet & REAL HARDWOOD FLOORING. The Dining Room would make a great office or play area. The eat in Kitchen has new appliances except the refrigerator & a back door with views of the Covered Patio that is perfect for relaxing with morning coffee or watching the children play in the huge back yard. Next to the kitchen is an inside Laundry with a closet, Double Window & TONS of extra space for a work area, freezer or a butlers pantry. Even the Washer & Dryer stay. The Private Master Suite has a spacious Walk In Closet, & room for large furniture. The master bath is larger than normal and has a tub/shower unit, new flooring & a medicine cabinet over the toilet. On the other side of the home are two additional bedrooms with large closets, ceiling fans & wood flooring. The 2nd bath has 11 Cabinets for storage, Tile surround Tub/Shower, Window & a medicine cabinet. There is even a hall closet. Rebuild NW Florida brought the home up to building codes to help with insurance. Updates include: Double Pane Windows with solar screens, Hurricane Protection for the windows, Electrical Panel was replaced, New Hot Water Heater, Extra Insulation under the subfloor. Their average Electric was $200-$250. Maintenance isn't a problem with the all brick exterior & alum soffit-eaves. All this in a Great Area with "A" Rated Schools makes this a must see home. Seller Will put a new on if necessary or pay $10,000 in buyer closing cost.
Location
State FL
County Santa Rosa
Zoning City
Rooms
Other Rooms Yard Building
Dining Room Eat-in Kitchen, Formal Dining Room
Kitchen Updated, Laminate Counters
Interior
Interior Features Storage, Ceiling Fan(s), High Speed Internet
Heating Heat Pump, Central
Cooling Heat Pump, Central Air, Ceiling Fan(s)
Flooring Hardwood
Appliance Electric Water Heater, Dryer, Washer, Dishwasher, Refrigerator, Self Cleaning Oven
Exterior
Garage Carport, Converted Garage
Carport Spaces 1
Fence Back Yard, Chain Link
Pool None
Utilities Available Cable Available
Waterfront No
View Y/N No
Roof Type Gable,Metal
Parking Type Carport, Converted Garage
Total Parking Spaces 4
Garage No
Building
Lot Description Interior Lot
Faces Hwy 90 to Dogwood at the Red light (By CVS & Walgreens) At the 3rd Red Light turn Left onto Park Ave. Take the 1st Left onto Overbrook Dr, Then 1st Left onto Sunnyside. 1st home on the Left.
Story 1
Water Public
Structure Type Brick
New Construction No
Others
Tax ID 041N282260001000130
Security Features Smoke Detector(s)
Read Less Info
Want to know what your home might be worth? Contact us for a FREE valuation!

Our team is ready to help you sell your home for the highest possible price ASAP

Find out why customers are choosing LPT Realty to meet their real estate needs







