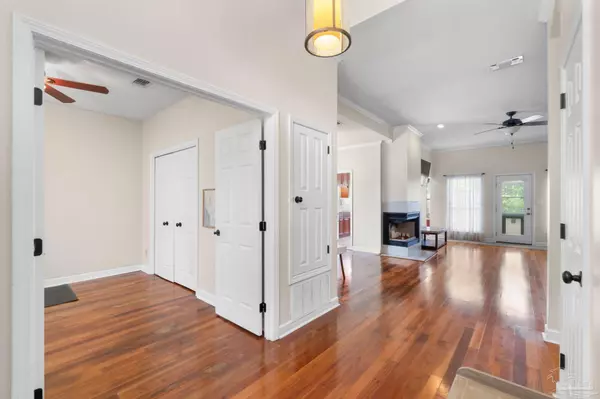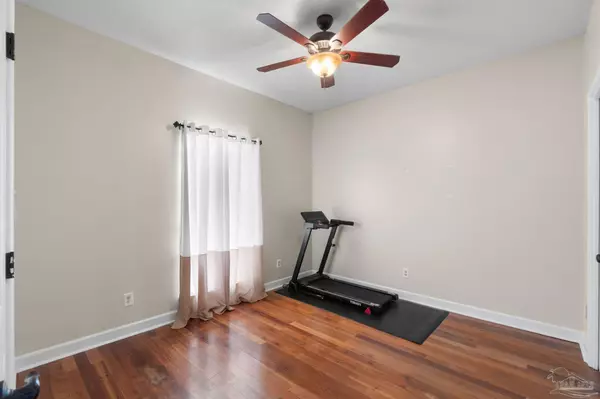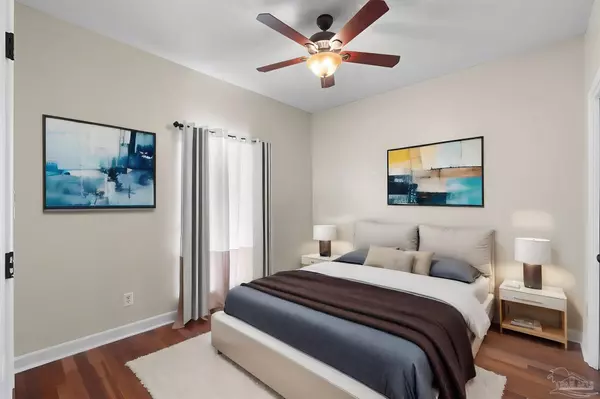Bought with Outside Area Selling Agent • PAR Outside Area Listing Office
$390,000
$399,900
2.5%For more information regarding the value of a property, please contact us for a free consultation.
3 Beds
2 Baths
1,600 SqFt
SOLD DATE : 10/18/2024
Key Details
Sold Price $390,000
Property Type Single Family Home
Sub Type Single Family Residence
Listing Status Sold
Purchase Type For Sale
Square Footage 1,600 sqft
Price per Sqft $243
Subdivision Fairways
MLS Listing ID 651930
Sold Date 10/18/24
Style Contemporary
Bedrooms 3
Full Baths 2
HOA Fees $30/ann
HOA Y/N Yes
Originating Board Pensacola MLS
Year Built 1989
Property Description
Welcome to this beautifully maintained, all-brick home that offers comfort, style, and convenience! Step inside to high ceilings and a spacious living room, complete with a charming corner fireplace (note: it’s decorative, as it has never been used by the current owner). Gorgeous wood flooring flows throughout most of the home, adding warmth and elegance. The formal dining room is perfect for hosting gatherings, while the updated kitchen, remodeled in 2022, is a dream for the chef in your household. With new cabinets, countertops, and a convenient seating area, it’s a space where creativity can flourish. The new garbage disposal (2023) adds to the modern touch. The master suite is a peaceful retreat with its generous size, walk-in closet, and a luxurious en-suite bath featuring a whirlpool tub and separate shower. Two additional spacious bedrooms offer ample closet space for all your storage needs. Inside, you’ll also find a laundry room leading to a two-car garage, complete with plenty of cabinet storage. Outside, enjoy the serene, screen-enclosed patio—perfect for relaxing afternoons. The backyard is private and beautifully landscaped with a new fence and shrubs for extra privacy. Additional upgrades include a new roof (2021), water heater (2024), AC unit (2022), refrigerator (2022), tile flooring (2021), and painted interior (2021). To top it off, 10 double-pane windows were replaced in 2021 to improve energy efficiency. A full sprinkler system, circular driveway, and low-maintenance brick exterior make this home as functional as it is beautiful. Don’t miss the chance to see this stunning home in person—call today to schedule your private viewing!
Location
State FL
County Santa Rosa
Zoning Res Single
Rooms
Dining Room Breakfast Room/Nook, Eat-in Kitchen, Formal Dining Room
Kitchen Updated, Granite Counters, Pantry, Solid Surface Countertops, Stone Counters
Interior
Interior Features Storage, Ceiling Fan(s), Crown Molding, High Ceilings, High Speed Internet, Recessed Lighting, Walk-In Closet(s)
Heating Heat Pump, Central, Fireplace(s)
Cooling Heat Pump, Central Air, Ceiling Fan(s)
Flooring Hardwood, Tile
Fireplace true
Appliance Electric Water Heater, Built In Microwave, Dishwasher, Disposal, Refrigerator, Self Cleaning Oven
Exterior
Exterior Feature Irrigation Well, Lawn Pump, Sprinkler
Garage 2 Car Garage, Circular Driveway, Side Entrance, Garage Door Opener
Garage Spaces 2.0
Fence Back Yard
Pool None
Utilities Available Cable Available
Waterfront No
View Y/N No
Roof Type Shingle
Total Parking Spaces 2
Garage Yes
Building
Lot Description Corner Lot, Interior Lot
Faces Hwy 98 - Tiger Point Village - Main Entrance off 98 onto Tiger Point Blvd - Turn into Fairways (Longwood Dr) - Home on your left with circular driveway.
Story 1
Water Private, Public
Structure Type Frame
New Construction No
Others
HOA Fee Include Association
Tax ID 232S28116500D000010
Security Features Smoke Detector(s)
Read Less Info
Want to know what your home might be worth? Contact us for a FREE valuation!

Our team is ready to help you sell your home for the highest possible price ASAP

Find out why customers are choosing LPT Realty to meet their real estate needs







