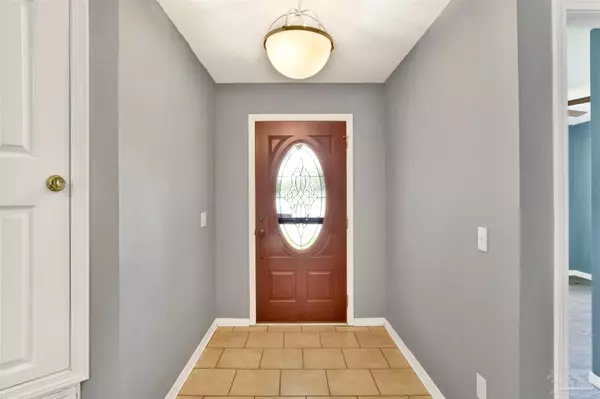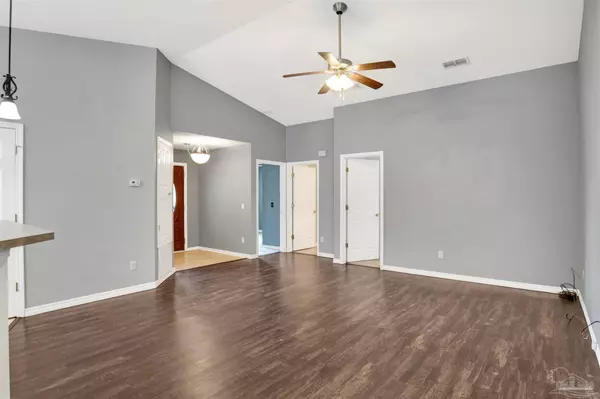Bought with Taylor Martinez • EXP Realty, LLC
$230,000
$235,000
2.1%For more information regarding the value of a property, please contact us for a free consultation.
3 Beds
2 Baths
1,309 SqFt
SOLD DATE : 10/21/2024
Key Details
Sold Price $230,000
Property Type Single Family Home
Sub Type Single Family Residence
Listing Status Sold
Purchase Type For Sale
Square Footage 1,309 sqft
Price per Sqft $175
Subdivision Villas At Chantilly
MLS Listing ID 649905
Sold Date 10/21/24
Style Contemporary
Bedrooms 3
Full Baths 2
HOA Y/N No
Originating Board Pensacola MLS
Year Built 2004
Lot Size 435 Sqft
Acres 0.01
Property Description
The home is under contract, but the seller is accepting backup offers. Discover charm and comfort in this inviting 3-bedroom, 2-bath home with nice curb appeal. Step into the open living room adorned with a cathedral ceiling and luxurious vinyl plank flooring, offering a spacious and welcoming atmosphere. The kitchen is a culinary delight with white cabinets and appliances including a double oven, a pantry, and a stylish tile backsplash. Enjoy privacy with the split bedroom floor plan. The primary bedroom boasts double door entry and plush carpeted floors, creating a serene retreat. Indulge in the primary bath featuring tile flooring, double vanities, a relaxing garden tub, a walk-in closet, and a private water closet for added convenience. The additional bedrooms are generously sized with comfortable carpeting, ceiling fans, and ample closet space to accommodate various needs. A second full bath with tile flooring and a tub/shower combo serves these bedrooms perfectly. Entertain or unwind in the expansive sunroom, complete with tile flooring, offering versatility and views of the backyard. Outside, the privacy fenced backyard provides a serene escape with an open pavered patio, ideal for outdoor gatherings and enjoying the fresh air. This home combines practicality with charm, offering a delightful blend of modern amenities and cozy living spaces. With its thoughtful layout and desirable features, this property promises comfort and relaxation in every corner, making it a perfect place to call home.
Location
State FL
County Santa Rosa
Zoning Res Single
Rooms
Other Rooms Yard Building
Dining Room Breakfast Bar, Kitchen/Dining Combo, Living/Dining Combo
Kitchen Updated, Laminate Counters, Pantry
Interior
Interior Features Storage, Baseboards, Cathedral Ceiling(s), Ceiling Fan(s), High Ceilings, High Speed Internet, Walk-In Closet(s), Sun Room
Heating Central
Cooling Central Air, Ceiling Fan(s)
Flooring Tile, Carpet
Appliance Electric Water Heater, Built In Microwave, Dishwasher, Disposal, Double Oven
Exterior
Exterior Feature Rain Gutters
Garage 2 Car Garage, Front Entrance, Garage Door Opener
Garage Spaces 2.0
Fence Back Yard, Privacy
Pool None
Utilities Available Cable Available, Underground Utilities
Waterfront No
View Y/N No
Roof Type Metal
Total Parking Spaces 2
Garage Yes
Building
Lot Description Central Access
Faces Traveling east on Hwy 90 before you get to Avalon Blvd, turn right on Chantilly Way to left on Charlene Drive to right on Cherub Circle. Home will be on the right.
Story 1
Water Public
Structure Type Frame
New Construction No
Others
Tax ID 181N28554600B000050
Security Features Smoke Detector(s)
Read Less Info
Want to know what your home might be worth? Contact us for a FREE valuation!

Our team is ready to help you sell your home for the highest possible price ASAP

Find out why customers are choosing LPT Realty to meet their real estate needs







