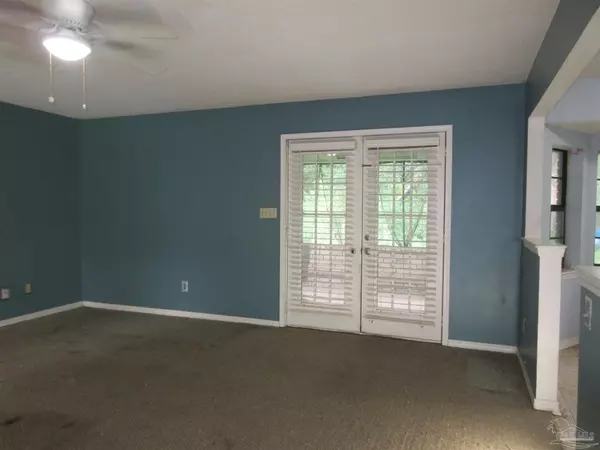Bought with Debra Fall • RE/MAX HORIZONS REALTY
$200,000
$200,000
For more information regarding the value of a property, please contact us for a free consultation.
3 Beds
2 Baths
1,536 SqFt
SOLD DATE : 10/25/2024
Key Details
Sold Price $200,000
Property Type Single Family Home
Sub Type Single Family Residence
Listing Status Sold
Purchase Type For Sale
Square Footage 1,536 sqft
Price per Sqft $130
Subdivision Metron Estates
MLS Listing ID 652143
Sold Date 10/25/24
Style Traditional
Bedrooms 3
Full Baths 2
HOA Y/N Yes
Originating Board Pensacola MLS
Year Built 1986
Lot Size 0.370 Acres
Acres 0.37
Lot Dimensions 110x145
Property Description
Great Investment in the Heart of Pace. Needs Flooring, Pint & Windows. All Brick Home with a 1 Car Garage & extra parking area on .37 Acre Lot. Enter the home from the front porch into a private entry. The spacious Great Room has has a ceiling Fan, Double French Doors to the Screen Porch and a half wall that opens into the Dining Area. It s light and bright with 4 windows. The kitchen features a long breakfast bar, lots of Counter Space, 27 Solid Wood Cabinets & a window over the sink so you can see the front yard. Next to the kitchen is a Huge Laundry with a window that makes a great butlers pantry or extra storage space. The Master Bedroom is can hold King Size furniture & has a ceiling fan. Oversized Master Bathroom has a long double vanity, Walk In Closet & Tub/Shower Unit. The Hall Bath also has a Tub/Shower unit. Enjoy the oversized yard from the screen porch and grill on the open patio. Deep 1 car garage has a door to the back yard. There is an extra concrete parking pad + brick mail box. Inside AC was just replaced. To get insurance you will need: new roof & hot water heater. Some of the carpet is frayed. Seller has priced the home "as is" but would allow the buyer to raise the price to cover any requested repairs to get a loan or insurance. Fixed up value would be approx $255,000.
Location
State FL
County Santa Rosa
Zoning County,No Mobile Homes
Rooms
Dining Room Breakfast Bar, Breakfast Room/Nook
Kitchen Not Updated, Laminate Counters
Interior
Interior Features Storage, Ceiling Fan(s), High Speed Internet
Heating Heat Pump, Central
Cooling Heat Pump, Central Air, Ceiling Fan(s)
Flooring Vinyl, Carpet
Appliance Electric Water Heater, Dishwasher, Microwave, Self Cleaning Oven
Exterior
Garage Garage, Front Entrance, Garage Door Opener
Garage Spaces 1.0
Fence Back Yard, Chain Link
Pool None
Utilities Available Cable Available, Sewer Available, Underground Utilities
Waterfront No
View Y/N No
Roof Type Gable,Metal
Parking Type Garage, Front Entrance, Garage Door Opener
Total Parking Spaces 4
Garage Yes
Building
Lot Description Interior Lot
Faces From Avalon Blvd, go West on Hwy 90. To past light at West Fl Urgent Care then turn Right into Metron Estates, Just before red light on Bell Lane. At end of Metron Entrance, Turn Right onto Gregg. Home will be on the left toward the end.
Story 1
Water Public
Structure Type Brick
New Construction No
Others
HOA Fee Include None
Tax ID 121N292390000000580
Security Features Smoke Detector(s)
Read Less Info
Want to know what your home might be worth? Contact us for a FREE valuation!

Our team is ready to help you sell your home for the highest possible price ASAP

Find out why customers are choosing LPT Realty to meet their real estate needs







