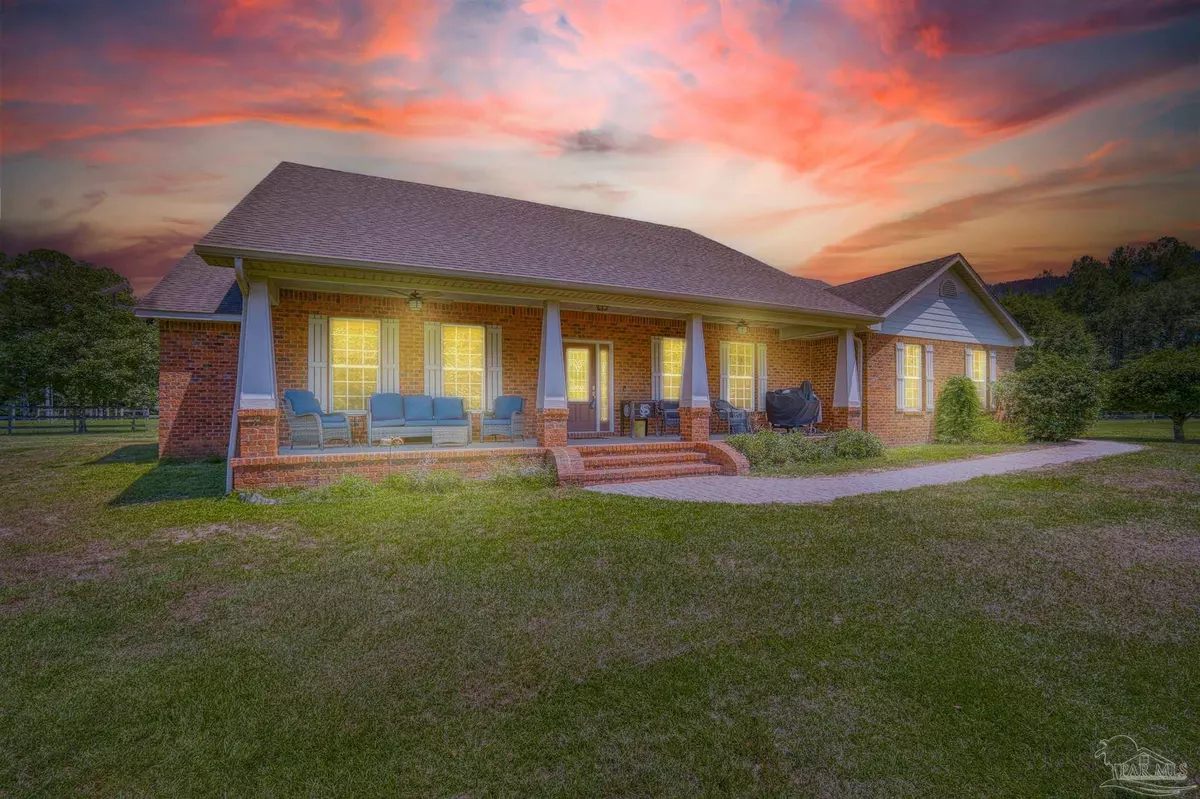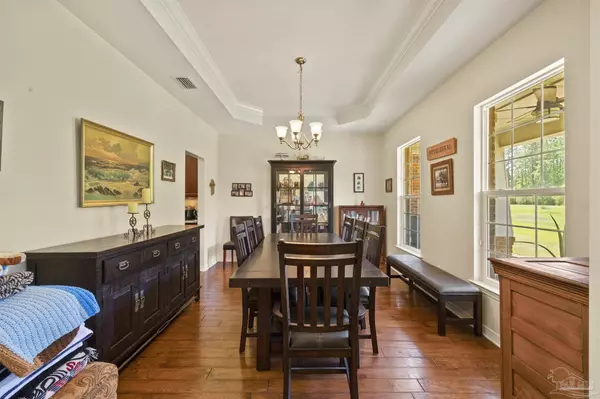Bought with Rachel Miller • Elite Emerald Coast LLC
$765,000
$775,000
1.3%For more information regarding the value of a property, please contact us for a free consultation.
4 Beds
3.5 Baths
2,305 SqFt
SOLD DATE : 10/28/2024
Key Details
Sold Price $765,000
Property Type Single Family Home
Sub Type Single Family Residence
Listing Status Sold
Purchase Type For Sale
Square Footage 2,305 sqft
Price per Sqft $331
MLS Listing ID 651265
Sold Date 10/28/24
Style Country,Ranch
Bedrooms 4
Full Baths 3
Half Baths 1
HOA Y/N No
Originating Board Pensacola MLS
Year Built 2010
Lot Size 14.000 Acres
Acres 14.0
Property Description
Welcome to your dream retreat! Nestled on 14 acres of serene countryside, this 2,300 square foot brick home offers the perfect blend of luxury, privacy, and functionality. Located across the street from the picturesque Blackwater State Forest in Baker, this property is an oasis for nature lovers, horse enthusiasts, and those seeking a peaceful lifestyle. The home features four spacious bedrooms and three and a half bathrooms, providing ample space for family and guests. As you step inside, you'll be greeted by a grand living area with soaring 22-foot vaulted ceilings, complemented by a stunning masonry wood-burning fireplace that reaches all the way to the ceiling. The engineered hardwood floors add warmth and elegance throughout, while the built-in surround sound system enhances your entertainment experience. French doors lead you from the living area to a covered patio, perfect for enjoying your morning coffee while taking in the beauty of the surrounding nature. The property is a wildlife haven, with frequent sightings of deer, ducks, and birds right in your backyard. The master suite is a true retreat, featuring a tray ceiling with soft rope lighting for a touch of ambiance. The luxurious master bath includes a jetted garden tub, a separate walk-in tiled shower with a bench, and luxurious heated floors. Equipped with a generator, this home ensures you're always prepared. The attached two-car garage offers convenience, while the extensive outdoor facilities make this property truly unique. The large metal barn is ready for your RV with hookups in place, and the horse stable is a dream for equestrians, complete with four stalls, a tack room with water and electricity, and a loft capable of holding over 300 bales of hay. The adjacent fertilized horse pasture is perfect for your horses to graze. With approximately 10 acres cleared and ready for use, this property provides endless possibilities. Whether you're looking to explore the nearby forest, tend to you
Location
State FL
County Okaloosa
Zoning Res Single
Rooms
Other Rooms Barn(s), Workshop/Storage, Yard Building
Dining Room Breakfast Bar, Breakfast Room/Nook, Eat-in Kitchen
Kitchen Not Updated, Granite Counters, Pantry
Interior
Interior Features Baseboards, Ceiling Fan(s), High Ceilings, High Speed Internet, Plant Ledges, Recessed Lighting, Sound System, Track Lighting, Vaulted Ceiling(s), Walk-In Closet(s)
Heating Central, Fireplace(s)
Cooling Central Air, Ceiling Fan(s)
Flooring Hardwood, Tile
Fireplace true
Appliance Tankless Water Heater/Gas, Dryer, Washer, Built In Microwave, Dishwasher, Refrigerator, Self Cleaning Oven, Oven, ENERGY STAR Qualified Dishwasher, ENERGY STAR Qualified Dryer, ENERGY STAR Qualified Refrigerator, ENERGY STAR Qualified Appliances, ENERGY STAR Qualified Washer
Exterior
Exterior Feature Rain Gutters
Garage 2 Car Garage, Guest, Side Entrance, Garage Door Opener
Garage Spaces 2.0
Fence Fenced, Partial
Pool None
Waterfront No
View Y/N No
Roof Type Shingle
Parking Type 2 Car Garage, Guest, Side Entrance, Garage Door Opener
Total Parking Spaces 4
Garage Yes
Building
Lot Description Pasture, Central Access
Faces From I-10, take the Holt Exit 45, turn left on 189 (Log Lake Rd), go 1 mile and turn right on 90, go 2.6 miles and turn left on 189 (Galliver Cutoff Rd), go 4.5 miles and turn left on Route 4, go 10 miles and turn right on County Rd. 2, follow to the left, go 2 miles and turn left on Creston Barrow Rd., go 1.5 miles and turn right, home is on your right.
Story 1
Water Private
Structure Type Brick,Frame
New Construction No
Others
HOA Fee Include None
Tax ID 075N23000000040020
Security Features Smoke Detector(s)
Read Less Info
Want to know what your home might be worth? Contact us for a FREE valuation!

Our team is ready to help you sell your home for the highest possible price ASAP

Find out why customers are choosing LPT Realty to meet their real estate needs







