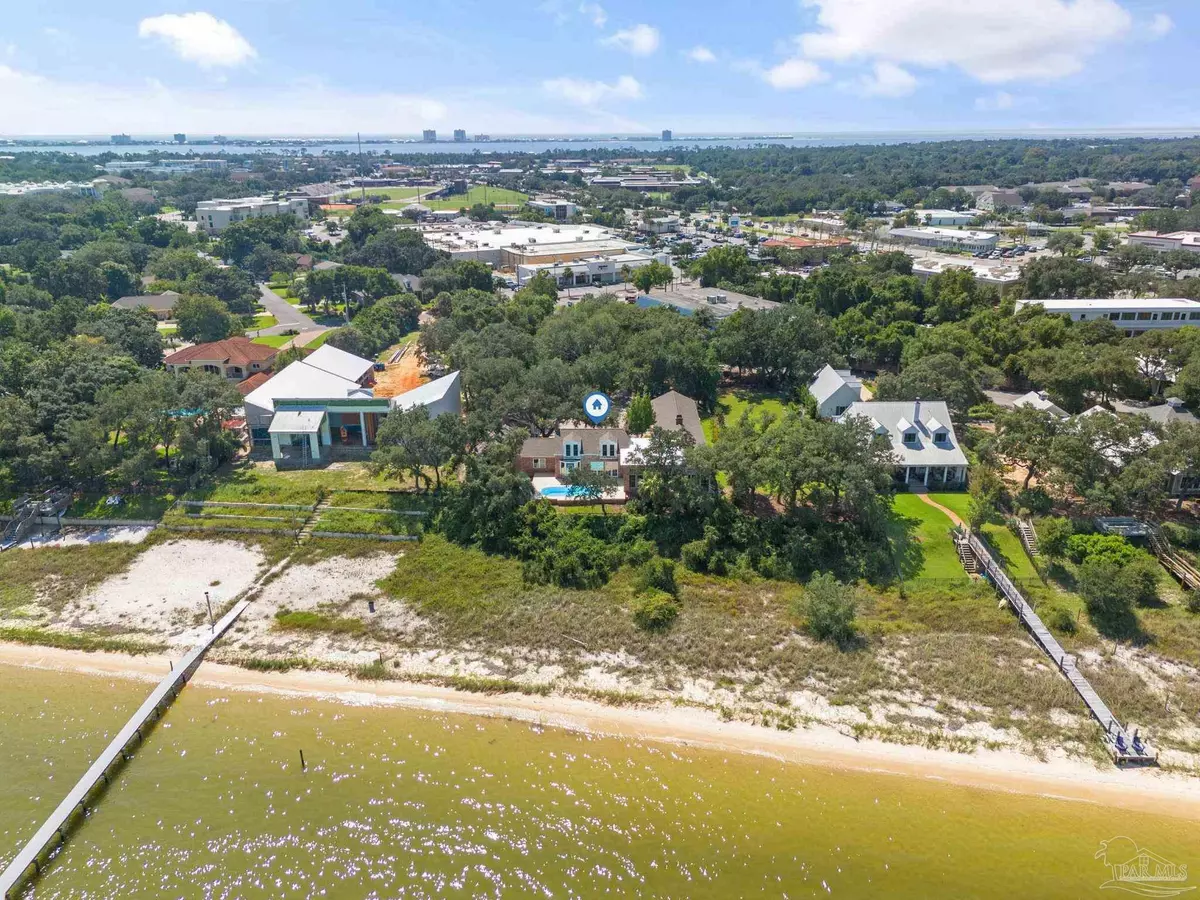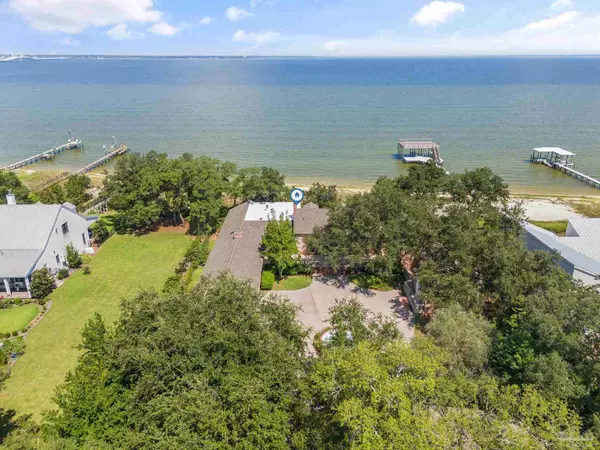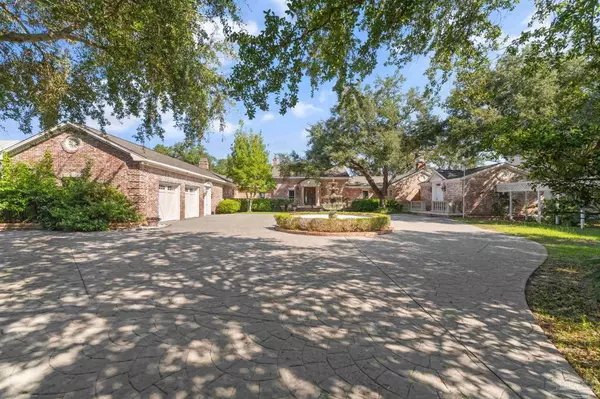Bought with Callan Dermody • Poppy Properties LLC
$2,400,000
$2,300,000
4.3%For more information regarding the value of a property, please contact us for a free consultation.
5 Beds
4.5 Baths
4,904 SqFt
SOLD DATE : 10/28/2024
Key Details
Sold Price $2,400,000
Property Type Single Family Home
Sub Type Single Family Residence
Listing Status Sold
Purchase Type For Sale
Square Footage 4,904 sqft
Price per Sqft $489
MLS Listing ID 652974
Sold Date 10/28/24
Style Colonial,Traditional
Bedrooms 5
Full Baths 4
Half Baths 1
HOA Y/N No
Originating Board Pensacola MLS
Year Built 1948
Lot Size 1.120 Acres
Acres 1.12
Lot Dimensions 138x353
Property Description
Rare opportunity to own private Gulf Breeze Proper waterfront estate with endless possibilities. From the gated entry with circular driveway and fountain, to the spectacular poolside views of the Bay, this stately Colonial-style home with 138 feet of water frontage seamlessly blends tranquility with luxury. While the inspiring setting is perfect for entertaining and hosting large events; the main house, guest house, and charming caretaker’s cottage provide an abundance of space for a large family, multi-generational living, studio, Au Pair quarters or the flexibility to work from home. The home’s thoughtful design is a complementary blend of formal and informal spaces. The use of fabric walls, wood paneled wainscoting, decorative moldings, custom chandeliers, and stained glass provide timeless elegance, while the neutral color palette, hardwood floors, and walls of windows create a modern coastal feel. Truly the heart of the home, the kitchen is a chef’s dream, with professional grade 6 burner gas cooktop and double oven, Tuscan inspired tile backsplash, pot filler, custom cherry stained shaker style cabinets, oversized island and breakfast bar with granite countertops, ample storage, and plentiful prep space. A butler’s pantry offers ease of entertaining with The kitchen flows into an impressive light-filled great room anchored by a fireplace with imported mantel and 12’ ceilings, while French Doors lead onto the stunning elevated gunite pool with picturesque views. The master suite with vaulted ceilings and sunroom is a total retreat, while the spa-like master bath boasts a jetted soaking tub, double vanity, abundance of storage, walk-in shower and closet with garment conveyor. Each additional main floor and upper level bedrooms are equally well appointed and uniquely charming. Not to go unnoticed, the oversized three car garage provides space for multiple vehicles. The potential options for this extraordinary property are only limited by one’s imagination.
Location
State FL
County Santa Rosa
Zoning City,Res Single
Rooms
Other Rooms Guest House, Detached Self Contained Living Area
Dining Room Breakfast Bar, Eat-in Kitchen, Formal Dining Room, Kitchen/Dining Combo, Living/Dining Combo
Kitchen Not Updated, Granite Counters, Kitchen Island, Pantry
Interior
Interior Features Storage, Baseboards, Bookcases, Ceiling Fan(s), Crown Molding, High Ceilings, High Speed Internet, Recessed Lighting, Vaulted Ceiling(s), Walk-In Closet(s), Wet Bar
Heating Multi Units, Fireplace(s)
Cooling Multi Units, Ceiling Fan(s)
Flooring Hardwood, Tile
Fireplaces Type Two or More
Fireplace true
Appliance Water Heater, Electric Water Heater, Tankless Water Heater, Built In Microwave, Dishwasher, Disposal, Double Oven, Refrigerator, Self Cleaning Oven, Oven
Exterior
Exterior Feature Sprinkler, Rain Gutters
Garage 3 Car Garage, Circular Driveway, Guest, Oversized, Side Entrance, Courtyard Entrance, Garage Door Opener
Garage Spaces 3.0
Pool Gunite, In Ground
Utilities Available Cable Available
Waterfront Yes
Waterfront Description Bay,Waterfront,Natural
View Y/N Yes
View Bay, Water
Roof Type Shingle
Total Parking Spaces 3
Garage Yes
Building
Lot Description Interior Lot
Faces US-98, left onto Northcliffe Drive. U Turn and then right on Live Oak Street. Right on Duncan Avenue. Home at end of road on right.
Story 2
Water Public
Structure Type Frame
New Construction No
Others
Tax ID 043S290000002000000
Security Features Security System,Smoke Detector(s)
Read Less Info
Want to know what your home might be worth? Contact us for a FREE valuation!

Our team is ready to help you sell your home for the highest possible price ASAP

Find out why customers are choosing LPT Realty to meet their real estate needs







