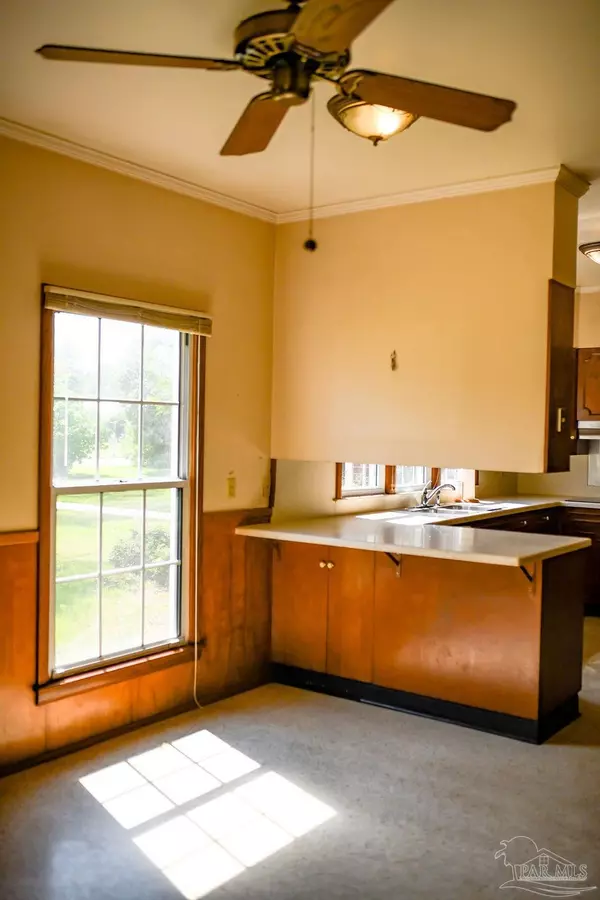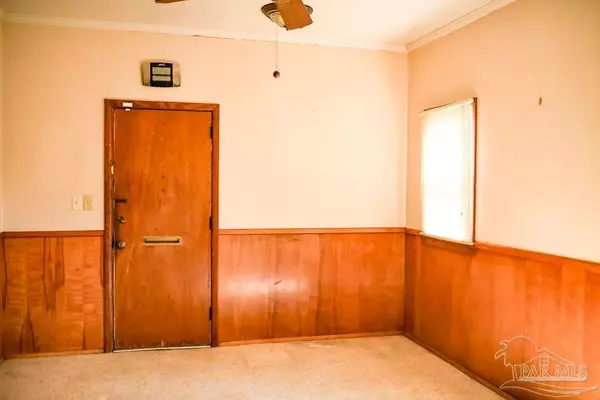Bought with Taylor Helton Lee • PHD Real Estate, LLC
$257,500
$280,000
8.0%For more information regarding the value of a property, please contact us for a free consultation.
5 Beds
4 Baths
3,935 SqFt
SOLD DATE : 10/30/2024
Key Details
Sold Price $257,500
Property Type Single Family Home
Sub Type Single Family Residence
Listing Status Sold
Purchase Type For Sale
Square Footage 3,935 sqft
Price per Sqft $65
MLS Listing ID 651876
Sold Date 10/30/24
Style Traditional
Bedrooms 5
Full Baths 4
HOA Y/N No
Originating Board Pensacola MLS
Year Built 1957
Lot Size 0.970 Acres
Acres 0.97
Lot Dimensions 153x275
Property Description
Step into timeless elegance with this beautifully crafted Southern home, situated on a private 1-acre lot within the city limits. This residence exudes charm and warmth, perfect for those who appreciate traditional Southern living. Upon entry, you’re greeted by a grand foyer with a stunning stairwell that sets the tone for the home’s classic design. The formal living and dining rooms are ideal for hosting gatherings, while the cozy wood-paneled den offers a welcoming retreat for relaxed evenings. The spacious kitchen, complete with a breakfast area, is perfect for casual family meals. The home features two bedrooms and two baths on the main floor, providing convenience and accessibility. Upstairs, you'll find three additional bedrooms, two baths, and an extra living space, ideal for a playroom or guest suite. The first floor also includes a dedicated office and a large utility room, adding to the home’s functionality. Outside, a double carport offers ample parking, and the expansive lot provides plenty of space for outdoor activities or future expansions. With abundant storage and exceptional craftsmanship throughout, this home is brimming with potential, waiting for you to make it your own. Don’t miss this rare opportunity to own a piece of Southern charm. Schedule your private tour today! Buyer to verify all information during due diligence.
Location
State AL
County Other Counties
Zoning City,Res Single
Rooms
Other Rooms Barn(s), Workshop/Storage, Yard Building
Dining Room Breakfast Bar, Breakfast Room/Nook, Eat-in Kitchen, Formal Dining Room
Kitchen Not Updated, Pantry, Solid Surface Countertops
Interior
Interior Features Storage, Baseboards, Bookcases, Ceiling Fan(s), Chair Rail, Crown Molding, High Ceilings, High Speed Internet, In-Law Floorplan, Walk-In Closet(s), Bonus Room, Guest Room/In Law Suite, Gym/Workout Room, Office/Study
Heating Heat Pump, ENERGY STAR Qualified Heat Pump
Cooling Heat Pump, Ceiling Fan(s)
Flooring Terrazzo, Tile, Carpet
Appliance Water Heater, Electric Water Heater, Dishwasher, Double Oven, Refrigerator, ENERGY STAR Qualified Water Heater
Exterior
Garage 2 Car Carport, Side Entrance
Carport Spaces 2
Fence Back Yard, Chain Link
Pool None
Utilities Available Cable Available
Waterfront No
View Y/N No
Roof Type Shingle
Total Parking Spaces 2
Garage No
Building
Lot Description Corner Lot
Faces From downtown Atmore take Hwy 21 S. (aka S. Main ) to E. Pine St. and turn left. Continue to First Ave and turn left. Property will be down on your left.
Story 2
Water Public
Structure Type Brick
New Construction No
Others
Tax ID 2609293020001.000
Security Features Smoke Detector(s)
Read Less Info
Want to know what your home might be worth? Contact us for a FREE valuation!

Our team is ready to help you sell your home for the highest possible price ASAP

Find out why customers are choosing LPT Realty to meet their real estate needs







