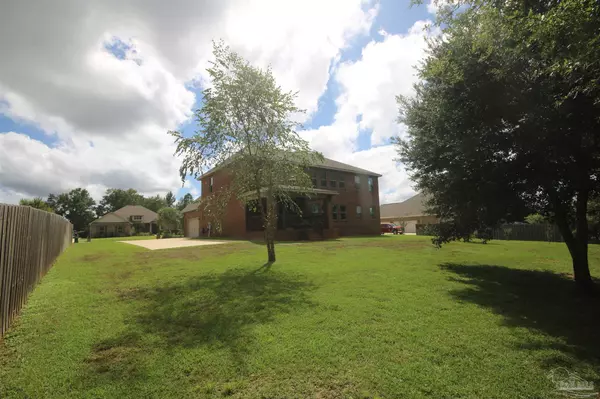Bought with Vicki Hodges • Levin Rinke Realty
$645,000
$645,000
For more information regarding the value of a property, please contact us for a free consultation.
6 Beds
4 Baths
4,509 SqFt
SOLD DATE : 10/30/2024
Key Details
Sold Price $645,000
Property Type Single Family Home
Sub Type Single Family Residence
Listing Status Sold
Purchase Type For Sale
Square Footage 4,509 sqft
Price per Sqft $143
Subdivision Ashley Plantation
MLS Listing ID 650361
Sold Date 10/30/24
Style Craftsman
Bedrooms 6
Full Baths 4
HOA Fees $52/ann
HOA Y/N Yes
Originating Board Pensacola MLS
Year Built 2017
Lot Size 0.500 Acres
Acres 0.5
Lot Dimensions 125 x 175
Property Description
New Price !! This beautiful Elliot floor plan is perfect for entertaining or a growing family! The great room features a soaring two-story ceiling & the wall of 8 windows providing so much natural light! This space is completely open to your dream kitchen! This kitchen features a HUGE island w/ 2 electrical outlets, double sink & storage front & back. You have tons of creamy white cabinetry, crown molding, 5-burner FRIGIDAIRE GALLERY cooktop, Stylish STAINLESS-STEEL STOVE HOOD, FRIGIDAIRE wall oven, microwave & dish washer. More notable features include easy to maintain GRANITE counters, glass tile backsplash, pendant lighting & a walk-in pantry. From the breakfast area, French doors open to your covered back porch. Just off the kitchen is the mud room & large laundry room with a wall of shelving. Moving on to the formal dining room you have crown molding & a butlers pantry leading through to the kitchen. This home has a huge 1st floor master bedroom with fresh paint (9/2024) and a huge en-suite bath w/ GRANITE, double vanity, separate tiled shower w/ tiled seat, garden tub, water closet, his & her walk-in closets & a linen closet. Also, on the 1st floor you have a bedroom w/ a neighboring full bath (both freshly painted 9/2024 & a newer glass shower enclosure). As you reach the top of the stairs you have bedrooms 3 & 4 that share a Jack & Jill bath with 2 separate vanity areas. The tub, toilet & linen closet are all in one area. Bedrooms 4 & 5 share a hall bath with double vanities. Granite in all bathrooms & kitchen. The upstairs BONUS/ FLEX room is the perfect space for a game room, big screen for family movie night, & space for homeschool or gym! More amenities: Hurricane shields, 80 gal. HYBRID water heater, NEST Thermostat, Sprinkler on Reclaimed water, 2 HVAC units, 12 x 18 covered patio & the driveway extends 50’ past the garage & is 17’ wide. Ashley Plantation offers a playground, community room, picnic area, pavilion/ gazebo & sidewalks.
Location
State FL
County Santa Rosa
Zoning Res Single
Rooms
Dining Room Breakfast Bar, Eat-in Kitchen, Formal Dining Room
Kitchen Not Updated, Granite Counters, Kitchen Island, Pantry
Interior
Interior Features Storage, Baseboards, Ceiling Fan(s), Crown Molding, High Ceilings, High Speed Internet, Recessed Lighting, Walk-In Closet(s), Bonus Room
Heating Multi Units, Central
Cooling Multi Units, Central Air, Ceiling Fan(s)
Flooring Tile, Carpet
Appliance Electric Water Heater, Hybrid Water Heater, Built In Microwave, Dishwasher, Disposal, Self Cleaning Oven, Oven
Exterior
Exterior Feature Sprinkler
Garage 2 Car Garage, Guest, Oversized, Side Entrance, Garage Door Opener
Garage Spaces 2.0
Fence Back Yard, Privacy
Pool None
Community Features Pavilion/Gazebo, Picnic Area, Playground, Sidewalks
Utilities Available Cable Available, Underground Utilities
Waterfront No
View Y/N No
Roof Type Shingle,Gable,Hip
Total Parking Spaces 8
Garage Yes
Building
Lot Description Central Access, Interior Lot
Faces From 5 Points intersection in Pace, West on Quintette Rd. to Alderbrook Blvd; which is the entrance to Ashley Plantation, then turn left on Gemstone Circle. Home will be on your left.
Story 2
Water Public
Structure Type Brick,Frame
New Construction No
Others
HOA Fee Include Association,Deed Restrictions,Management,Recreation Facility
Tax ID 232N30007700L000400
Security Features Smoke Detector(s)
Pets Description Yes
Read Less Info
Want to know what your home might be worth? Contact us for a FREE valuation!

Our team is ready to help you sell your home for the highest possible price ASAP

Find out why customers are choosing LPT Realty to meet their real estate needs







