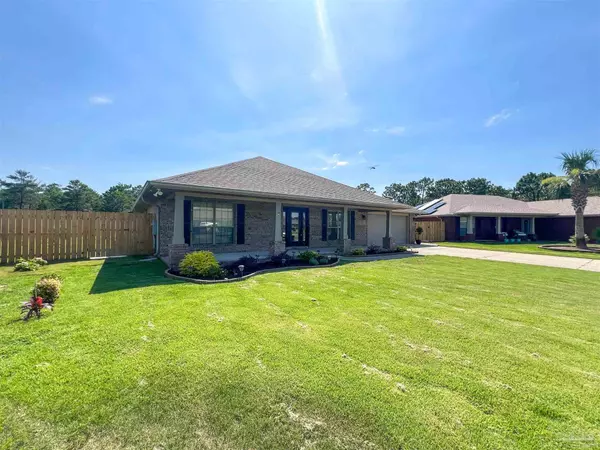Bought with Kelly Gary • Better Homes And Gardens Real Estate Main Street Properties
$478,000
$485,000
1.4%For more information regarding the value of a property, please contact us for a free consultation.
5 Beds
3 Baths
2,705 SqFt
SOLD DATE : 11/07/2024
Key Details
Sold Price $478,000
Property Type Single Family Home
Sub Type Single Family Residence
Listing Status Sold
Purchase Type For Sale
Square Footage 2,705 sqft
Price per Sqft $176
Subdivision Summerset Estates
MLS Listing ID 649983
Sold Date 11/07/24
Style Traditional
Bedrooms 5
Full Baths 3
HOA Fees $10/ann
HOA Y/N Yes
Originating Board Pensacola MLS
Year Built 2008
Lot Size 0.270 Acres
Acres 0.27
Property Description
Welcome to your Spectacular Home in the desirable Summerset Estates subdivision Boasting a Serene Setting and a Central Location that Can’t be beat! This Spacious 2705 sqft home checks all the boxes for your growing family and out-of-town guests. The spacious Driveway leads to your 2 Car Garage with an additional walkway to a convenient side entrance. Enter your home to a large welcoming Foyer with access to the Formal Dining Room and the first 2 additional bedrooms with Jack & Jill bathroom, and coat closet. Either of these bedrooms would make a great Home Office. Continue from the Foyer into the Great Room. Time to put your feet up and enjoy the spacious Living Room utilizing the Large Wall for your Big Screen TV or read a book by the Wood Burning Fireplace. Your Spacious Kitchen will be your entertaining focal point! Enjoy Stainless Appliances ~ Large Sink with Disposal ~ plenty of Cabinets and Counter space ~ & Pantry. Choose to eat at the Breakfast Bar or in the Brightly Lit Formal Dining Room. Retire to your Master Suite and find plenty of space for a King Bed as well as any large bedroom furniture, and a walk-in closet with built-in shelving and drawers. The attached Master Bath serves as a private oasis with Double Vanity ~ Garden Tub ~ Beautifully Updated and Expanded Separate Tile Shower with Glass doors ~ & private water closet. To round out the indoor living space the home includes two more additional bedrooms ~ a third Full Bathroom ~ & Laundry Room leading to the Garage. Exit the back French doors to your Screened in Porch and expanded Concrete Patio. Here you can settle back and admire the Privacy Fenced Back Yard with plenty of space for your dog to run free ~ or build an inground pool ~ fire pit ~ or BBQ area. Don’t Let This One Get Away; Come See Your New Home TODAY!
Location
State FL
County Santa Rosa
Zoning Res Single
Rooms
Dining Room Breakfast Bar, Formal Dining Room
Kitchen Not Updated, Laminate Counters, Pantry
Interior
Interior Features Baseboards, Ceiling Fan(s), Crown Molding, High Ceilings, High Speed Internet, Plant Ledges, Recessed Lighting, Vaulted Ceiling(s), Office/Study
Heating Central, Fireplace(s)
Cooling Central Air, Ceiling Fan(s)
Flooring Tile, Carpet, Simulated Wood
Fireplace true
Appliance Electric Water Heater, Built In Microwave, Dishwasher, Disposal, Refrigerator
Exterior
Exterior Feature Sprinkler, Rain Gutters
Garage 2 Car Garage, Garage Door Opener
Garage Spaces 2.0
Fence Back Yard
Pool None
Utilities Available Cable Available, Underground Utilities
Waterfront No
View Y/N No
Roof Type Shingle,Hip
Total Parking Spaces 2
Garage Yes
Building
Lot Description Interior Lot
Faces Hwy 98 (Gulf Breeze Parkway) to South on Twin Pine Blvd, second Right on Blair Cir, then 4th home on the Left at the road bend.
Story 1
Water Public
Structure Type Brick,Frame
New Construction No
Others
HOA Fee Include Association
Tax ID 202S27527900C000170
Pets Description Yes
Read Less Info
Want to know what your home might be worth? Contact us for a FREE valuation!

Our team is ready to help you sell your home for the highest possible price ASAP

Find out why customers are choosing LPT Realty to meet their real estate needs







