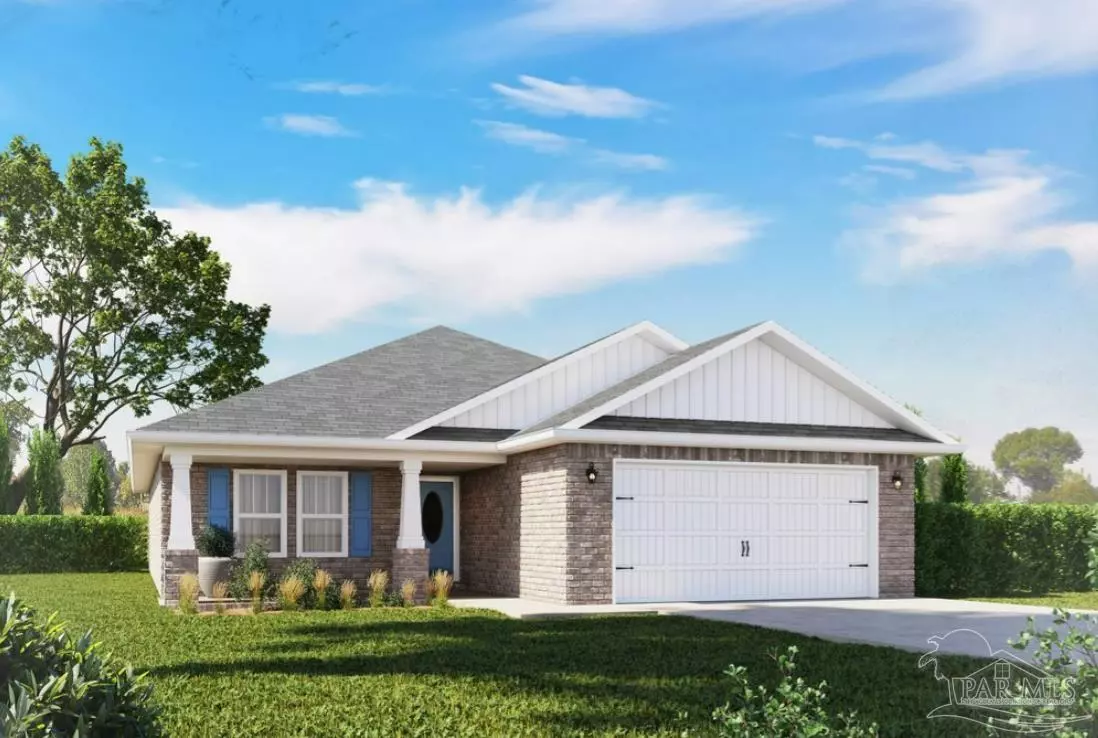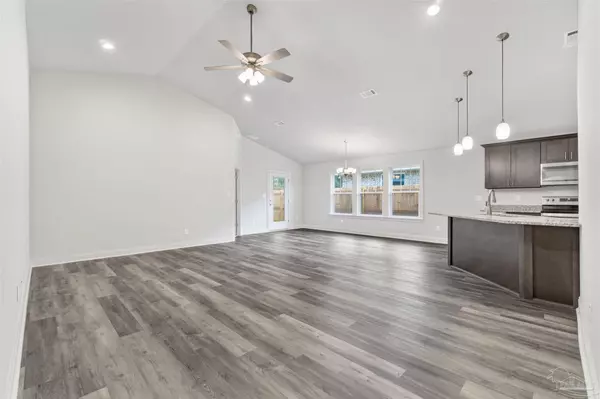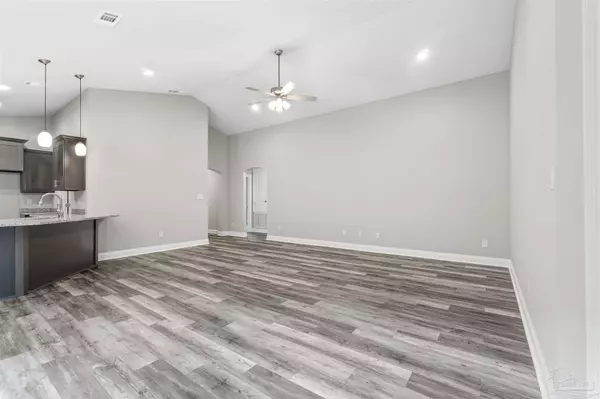Bought with Jon Shell • Levin Rinke Realty
$369,900
$369,900
For more information regarding the value of a property, please contact us for a free consultation.
3 Beds
2 Baths
1,880 SqFt
SOLD DATE : 11/08/2024
Key Details
Sold Price $369,900
Property Type Single Family Home
Sub Type Single Family Residence
Listing Status Sold
Purchase Type For Sale
Square Footage 1,880 sqft
Price per Sqft $196
MLS Listing ID 648653
Sold Date 11/08/24
Style Contemporary,Craftsman
Bedrooms 3
Full Baths 2
HOA Y/N No
Originating Board Pensacola MLS
Year Built 2024
Lot Size 0.340 Acres
Acres 0.34
Lot Dimensions 71x210
Property Description
Welcome to the 'Carlos' Floorplan. This exquisite 3 bedroom, 2 bath brick home offers modern living with a spacious, open, split floor plan, featuring large vaulted ceilings, crown molding, and 2” faux wood blinds. The open layout seamlessly connects the kitchen to the living and dining areas, making it perfect for entertaining. The kitchen is a chef's dream with stainless steel appliances, granite or quartz countertops, bar seating, a full pantry, and solid wood soft-close cabinets and drawers, all elegantly detailed with brushed nickel hardware. The grand master suite features a luxurious master bathroom designed for relaxation, complete with a garden tub, a separate all-tiled shower with dual shower heads, double vanities, and two large walk-in closets. Enjoy the .34-acre lot in peace with a full backyard privacy fence, providing ample space for outdoor activities and relaxation. Situated in a highly desirable new subdivision south of I-10, just off Hwy 87, this home offers easy access to both Navarre and Milton. Additionally, you’ll be just 20 minutes away from the pristine white sands of Navarre Beach, making coastal living a breeze. Photos are of a similar home; colors and selections may vary. Don’t miss out on the opportunity to own this beautiful new home!
Location
State FL
County Santa Rosa
Zoning Res Single
Rooms
Dining Room Kitchen/Dining Combo, Living/Dining Combo
Kitchen Not Updated, Granite Counters, Pantry
Interior
Interior Features High Ceilings, Recessed Lighting, Vaulted Ceiling(s), Walk-In Closet(s)
Heating Central
Cooling Central Air, Ceiling Fan(s)
Flooring Carpet
Appliance Electric Water Heater, Built In Microwave, Dishwasher
Exterior
Garage 2 Car Garage
Garage Spaces 2.0
Fence Back Yard, Privacy
Pool None
Waterfront No
View Y/N No
Roof Type Shingle
Total Parking Spaces 6
Garage Yes
Building
Faces From Hwy 90, go South on Hwy. 87 and turn right at the traffic light onto Hickory Hammock Road. Travel 1.3 miles and turn left on Carl Booker Rd. Drive .4 miles and take a right on La Salle. Follow the road and the home will be on the right.
Story 1
Water Public
Structure Type Brick,Frame
New Construction Yes
Others
Tax ID 171N270000001780000
Read Less Info
Want to know what your home might be worth? Contact us for a FREE valuation!

Our team is ready to help you sell your home for the highest possible price ASAP

Find out why customers are choosing LPT Realty to meet their real estate needs







