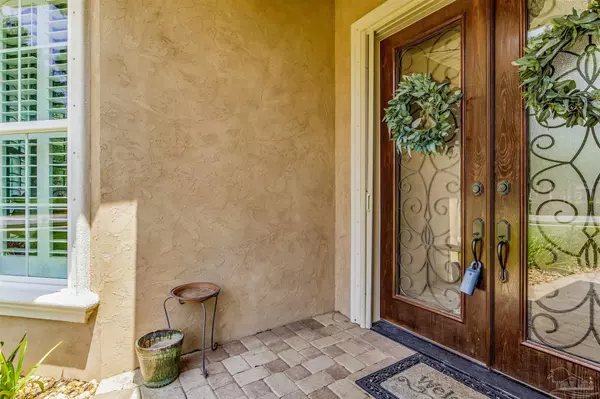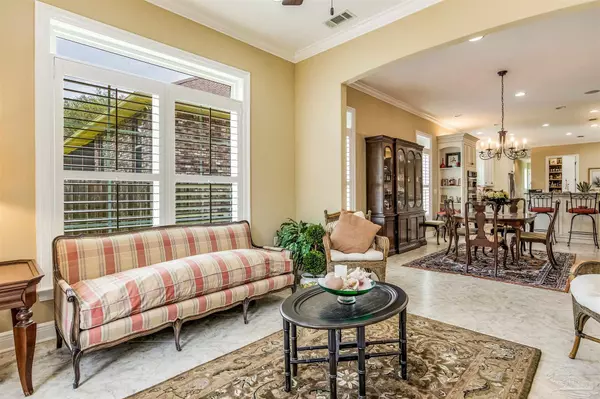Bought with Alexis Bolin • KELLER WILLIAMS REALTY GULF COAST
$619,900
$629,500
1.5%For more information regarding the value of a property, please contact us for a free consultation.
3 Beds
3 Baths
2,894 SqFt
SOLD DATE : 11/12/2024
Key Details
Sold Price $619,900
Property Type Single Family Home
Sub Type Single Family Residence
Listing Status Sold
Purchase Type For Sale
Square Footage 2,894 sqft
Price per Sqft $214
Subdivision Nature Trail
MLS Listing ID 650143
Sold Date 11/12/24
Style Contemporary
Bedrooms 3
Full Baths 3
HOA Fees $153/ann
HOA Y/N Yes
Originating Board Pensacola MLS
Year Built 2012
Lot Size 0.269 Acres
Acres 0.2688
Lot Dimensions 72x164
Property Description
Custom Built, Like New in Nature Trail. Has 10ft Ceilings, Crown Molding, Recessed Lighting, 9 Ft Doors, Gourmet Kitchen and Split Primary Suite. Completely Separate 3rd Guest BR with Tile Floor, Bay window, Custom Plantation Shutters, Coffee Bar, Sink, Microwave, Small Refrigerator, Closet, Mini Split Mitsubishi HVAC, Bath, Tile Shower, Glass Door, Granite Vanity, linen closet. Screened Pool Area, Paver Courtyard, Main home has an open concept that enhances a great entertainment space. Great Room with Custom Built Bookshelves, Gas Fireplace, Mantle, Recessed Lights, Surround Sound, open to the Formal Dining Area, Office Tile Floor, Recessed Lights, Plantation Shutters, Pocket Door, Sun Room, 10 Ft Ceilings, Crown Mold, Tile Floor, French Doors to Screen Patio. All living areas open to the Luxury Gourmet Kitchen with French Custom Cabinets, Granite Counters, Two Breakfast Bars, Exquisite Wood Stainless Wall Oven, Microwave, Dishwasher and Refrigerator, Pantry, Wood Exhaust Hood and Cabinet with Drawers for a Gas Cook Top. Built in Book Shelves on either side of the Kit Cabinets. Breakfast Area off the kitchen. Private 2nd Guest Suite, Wood Floor, 10 Ft Ceiling, Crown Molding, Ceiling Fan, Recessed Lights, Large Walk-in Closet, Plantation Shutters. Guest Bathroom nearby has Whirlpool Tub with Tile Surround, Wood Vanity, Granite Top, Tile Floor. Laundry Room, Built in Cabinets, Broom Closet. 2 Car Garage, walk up Stairs to 556 Sq Ft partially finished Bonus Rm. could be a Media Room or 4th Bedroom. Screen Patio off the Great Room overlooking a well landscaped back yard which is a wooded backdrop for ultimate privacy. In addition to the many features, there is a Sprinkler System, an Alarm and a Whole House Generator so you won’t be without power in a storm. This is a Must See Home, Call for a Private Viewing.
Location
State FL
County Escambia
Zoning County,Deed Restrictions,Res Single
Rooms
Dining Room Breakfast Bar, Breakfast Room/Nook, Eat-in Kitchen, Formal Dining Room
Kitchen Not Updated, Granite Counters, Pantry
Interior
Interior Features Storage, Baseboards, Bookcases, Ceiling Fan(s), High Ceilings, High Speed Internet, Recessed Lighting, Walk-In Closet(s), Smart Thermostat, Bonus Room
Heating Heat Pump, Natural Gas
Cooling Heat Pump, Central Air, Ceiling Fan(s)
Flooring Hardwood, Tile
Fireplace true
Appliance Gas Water Heater, Built In Microwave, Dishwasher, Disposal, Refrigerator, Self Cleaning Oven, Oven
Exterior
Exterior Feature Lawn Pump, Sprinkler, Rain Gutters
Garage 2 Car Garage, Front Entrance, Garage Door Opener
Garage Spaces 2.0
Fence Back Yard, Privacy
Pool In Ground, Screen Enclosure, Vinyl
Community Features Pool, Community Room, Fitness Center, Gated, Pavilion/Gazebo, Playground, Security/Safety Patrol, Sidewalks
Utilities Available Cable Available, Underground Utilities
Waterfront No
View Y/N No
Roof Type Shingle
Total Parking Spaces 2
Garage Yes
Building
Lot Description Interior Lot
Faces Nine Mile Road West past Pineforest Road to Nature Trail. Turn left onto Foxtail Loop and follow around to the second entrance to Marsh Elder
Story 1
Water Public
Structure Type Brick,Frame
New Construction No
Others
HOA Fee Include Association,Maintenance Grounds,Insurance,Maintenance,Management,Recreation Facility
Tax ID 091S3142000200007
Security Features Security System,Smoke Detector(s)
Read Less Info
Want to know what your home might be worth? Contact us for a FREE valuation!

Our team is ready to help you sell your home for the highest possible price ASAP

Find out why customers are choosing LPT Realty to meet their real estate needs







