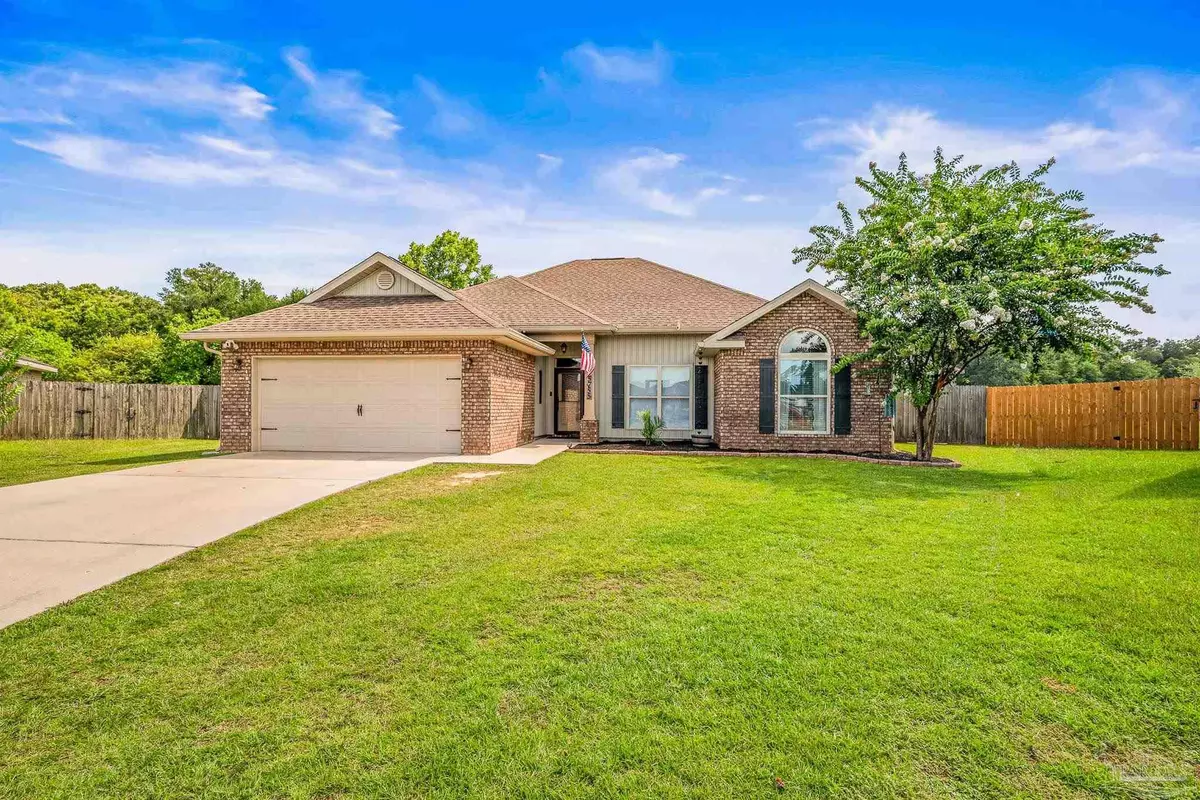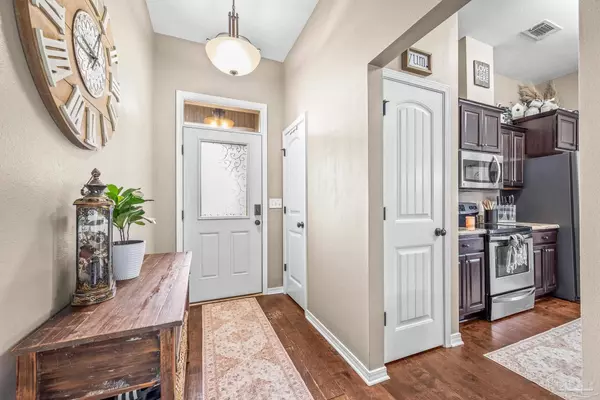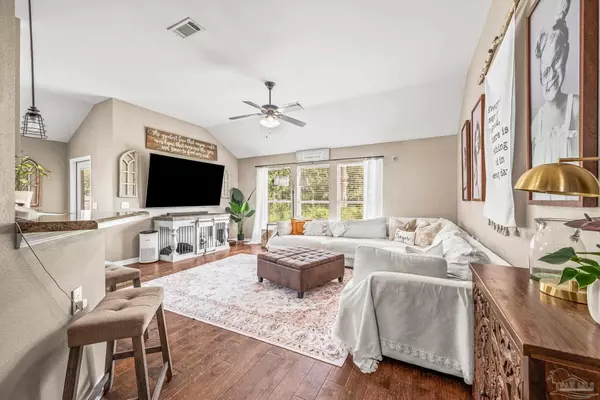Bought with Tyler Hopkins • 1st Class Real Estate Gulf Coast
$349,900
$349,900
For more information regarding the value of a property, please contact us for a free consultation.
4 Beds
2 Baths
2,024 SqFt
SOLD DATE : 11/15/2024
Key Details
Sold Price $349,900
Property Type Single Family Home
Sub Type Single Family Residence
Listing Status Sold
Purchase Type For Sale
Square Footage 2,024 sqft
Price per Sqft $172
Subdivision Willow Glen
MLS Listing ID 648461
Sold Date 11/15/24
Style Craftsman
Bedrooms 4
Full Baths 2
HOA Fees $15/ann
HOA Y/N Yes
Originating Board Pensacola MLS
Year Built 2015
Lot Size 0.270 Acres
Acres 0.27
Lot Dimensions 22x110x157x176
Property Description
Beautiful Craftsman Style home sits on a cul-de-sac with a backyard space for everyone to enjoy. The home features 4 bedrooms, 2 bathrooms, an Office, Mudroom, Laundry room, Kitchen, Living Room, Dining Area, Foyer and a partial garage for storage. The covered front porch welcomes you into the foyer of the home. The Kitchen, Living Room, Dining Area lie ahead, and all intertwine to create the perfect place to gather. From the Living Room or kitchen, you can watch the kids or animals play in the backyard. The kitchen features an island for extra workspace, pull-out drawers, and a breakfast bar overlooking the Living Room. The Living Room features an 86" LG Television with LG surround sound that will stay with the home. Just off the Kitchen is the Laundry area with a setup for a stackable washer/dryer, stained butcher block counters and custom shelves. The garage has been converted to include a Mud Room and Office, both heated and cooled with the house. The partial garage is used for storage, but easily returned into a regular garage. The hallway just off the foyer leads to the Owners Suite, three additional bedrooms and a bathroom. The Owners Suite features high ceilings, a walk-in closet, ceiling fan and a large bathroom. The Owners Bathroom has a separate shower, soaker bathtub, double vanity, water closet and a linen closet. The hall bathroom has updated lighting, countertop and tile flooring. The home's exterior has freshly laid mulch, gutters with decorative chains, cameras, new black shutters, a covered back porch with an open deck, and a paver patio. There is also a hot tub connection on the side of the home if you want to add a hot tub. The Shed with a loft is fully insulated, has multiple outlets and AC/Heat unit. Schedule your showing today! The Seller is offering the new buyer Closing Cost assistance!
Location
State FL
County Santa Rosa
Zoning Res Single
Rooms
Other Rooms Workshop/Storage
Dining Room Breakfast Bar, Eat-in Kitchen
Kitchen Not Updated, Kitchen Island, Laminate Counters, Pantry
Interior
Interior Features Baseboards, Ceiling Fan(s), High Ceilings, High Speed Internet, Walk-In Closet(s), Office/Study
Heating Central
Cooling Heat Pump, Ceiling Fan(s)
Flooring Vinyl, Carpet, Simulated Wood
Appliance Electric Water Heater, Built In Microwave, Dishwasher, Disposal, Refrigerator
Exterior
Exterior Feature Rain Gutters
Parking Features Driveway, Garage Door Opener, Converted Garage
Fence Back Yard, Chain Link, Privacy
Pool None
Community Features Picnic Area, Playground, Sidewalks
Utilities Available Cable Available, Underground Utilities
View Y/N No
Roof Type Shingle
Total Parking Spaces 4
Garage No
Building
Lot Description Cul-De-Sac
Faces Berryhill Road to Luther Fowler, Turn Left on Willow Glen and then Left on Glen Brook Ct.
Story 1
Water Public
Structure Type Frame
New Construction No
Others
HOA Fee Include Association,Deed Restrictions
Tax ID 282N29576300D000630
Security Features Smoke Detector(s)
Pets Allowed Yes
Read Less Info
Want to know what your home might be worth? Contact us for a FREE valuation!

Our team is ready to help you sell your home for the highest possible price ASAP

Find out why customers are choosing LPT Realty to meet their real estate needs







