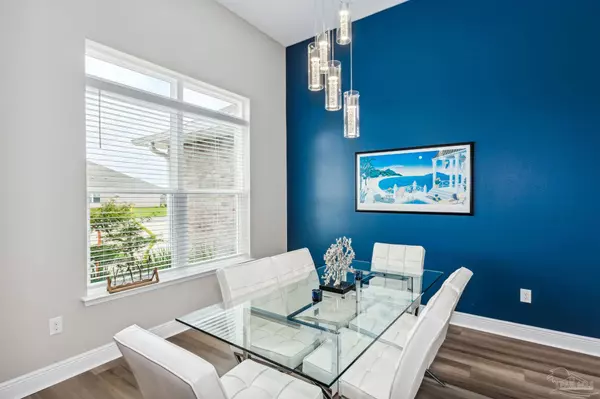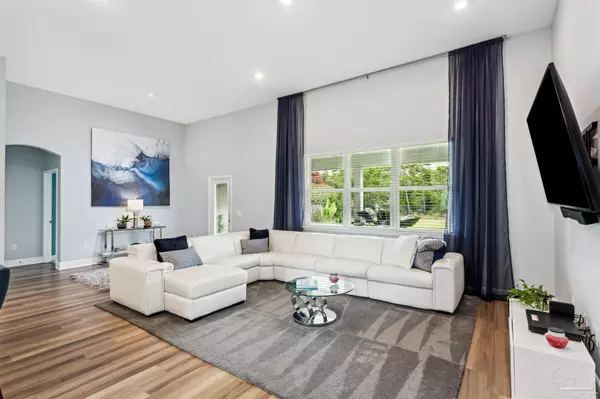Bought with Sharon Grageola • Alliance Real Estate
$618,000
$629,000
1.7%For more information regarding the value of a property, please contact us for a free consultation.
4 Beds
3 Baths
2,444 SqFt
SOLD DATE : 11/18/2024
Key Details
Sold Price $618,000
Property Type Single Family Home
Sub Type Single Family Residence
Listing Status Sold
Purchase Type For Sale
Square Footage 2,444 sqft
Price per Sqft $252
Subdivision Hickory Shores
MLS Listing ID 651684
Sold Date 11/18/24
Style Traditional
Bedrooms 4
Full Baths 3
HOA Y/N No
Originating Board Pensacola MLS
Year Built 2019
Lot Size 1.230 Acres
Acres 1.23
Lot Dimensions 133x402
Property Description
Gorgeous, Better Than New Home on over an Acre in Gulf Breeze. Not just a Former Model Home, but also many upgrades in the past 3 years. When you arrive at the home you'll immediately notice the professional landscaping that highlights this oversized lot. You'll also note not only a 3 car garage, but also a separate driveway that is 135' long and 14' wide. 57' of the drive is behind a privacy gate, where it expands to 16' wide, and is a perfect spot for a boat, camper, or motorhome. There is a 50 AMP panel with multiple plugs for a motorhome or boat. When you enter the home you're greeted with a large entry foyer, 12' ceilings, LVP Flooring, and an art niche. You'll quickly discover a lovely, spacious Formal Dining Room, that overlooks the front gardens. As you continue through you'll find that the 12' ceilings continue through the huge Great Room. The Kitchen leaves nothing to be desired. There's a large island with Single Deep Bowl Stainless Sink, Maytag Smoothtop Stove with Electric Range, Built In Microwave, Maytag Dishwasher, and an abundance of Cabinets and Counterspace. A separate counter area makes a perfect Coffee area, and there's also an enormous 6x5 pantry. The Split Bedroom Floorplan offers an oversized Owner's Suite that overlooks the backyard. There are dual closets, plus a Large Ensuite Bathroom with Double Vanities set in Granite, a Deep Soaking Tub, Separate Tile Shower, Wash Closet, and spacious linen storage. The Guest Rooms are all large, two of which share a Jack & Jill Bath, and the third has a full bath just steps away. If these great qualities don't tempt you, when you step out the back door you'll find a 10x26 covered patio that overlooks an immense backyard. The sodded portion is fenced, but a portion has been left natural, for your privacy. Yard Maintenance is easy with a sprinkler system on a 40' well. This well kept neighborhood has no HOA, and your motorhome is Welcome Here!
Location
State FL
County Santa Rosa
Zoning County
Rooms
Dining Room Breakfast Bar, Formal Dining Room
Kitchen Not Updated, Granite Counters, Kitchen Island, Pantry, Solid Surface Countertops
Interior
Interior Features Baseboards, Ceiling Fan(s), High Ceilings, High Speed Internet, Recessed Lighting, Walk-In Closet(s)
Heating Central
Cooling Central Air, Ceiling Fan(s)
Flooring Tile, Carpet
Appliance Electric Water Heater, Built In Microwave, Dishwasher, Disposal, Refrigerator, Self Cleaning Oven
Exterior
Exterior Feature Lawn Pump, Satellite Dish, Sprinkler, Rain Gutters
Garage 3 Car Garage, Garage Door Opener
Garage Spaces 3.0
Fence Back Yard, Chain Link, Cross Fenced, Privacy
Pool None
Waterfront No
View Y/N No
Roof Type Shingle,Gable
Total Parking Spaces 3
Garage Yes
Building
Lot Description Interior Lot
Faces Hwy 98 East, just past Nantahala Rd turn North on Saroco Rd.
Story 1
Water Public
Structure Type Frame
New Construction No
Others
Tax ID 242S280000020210000
Security Features Smoke Detector(s)
Read Less Info
Want to know what your home might be worth? Contact us for a FREE valuation!

Our team is ready to help you sell your home for the highest possible price ASAP

Find out why customers are choosing LPT Realty to meet their real estate needs







