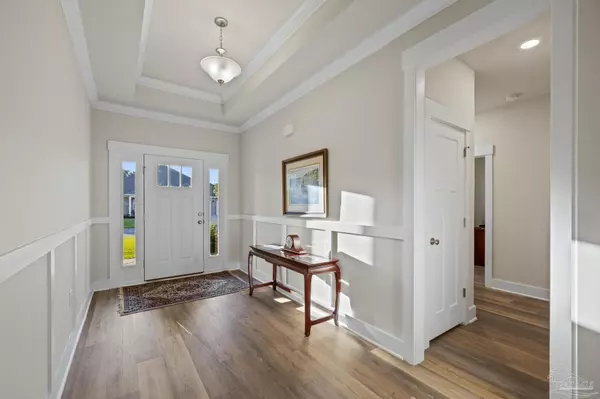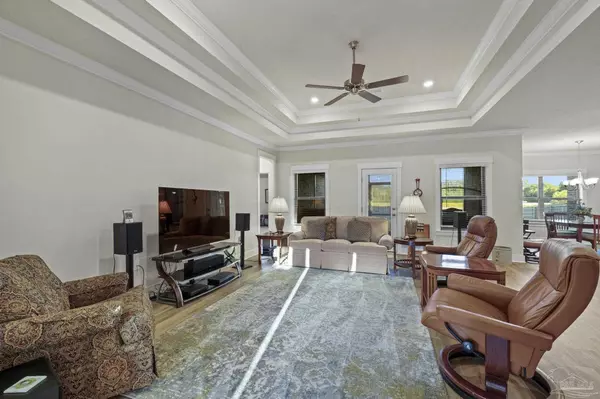Bought with Amanda Jones • Realty Hub
$410,000
$425,000
3.5%For more information regarding the value of a property, please contact us for a free consultation.
4 Beds
3 Baths
2,525 SqFt
SOLD DATE : 11/27/2024
Key Details
Sold Price $410,000
Property Type Single Family Home
Sub Type Single Family Residence
Listing Status Sold
Purchase Type For Sale
Square Footage 2,525 sqft
Price per Sqft $162
Subdivision Bradley Estates
MLS Listing ID 653119
Sold Date 11/27/24
Style Craftsman
Bedrooms 4
Full Baths 3
HOA Fees $41/ann
HOA Y/N Yes
Originating Board Pensacola MLS
Year Built 2021
Lot Size 0.270 Acres
Acres 0.27
Lot Dimensions 75X156
Property Description
BETTER THAN NEW CONSTRUCTION ~ PAID OFF SOLAR ~ 3 CAR GARAGE ~ TWO PRIMARY BEDROOMS ~ So many upgrades waiting for you without you waiting for a new build! Covered front porch welcomes you to the beautiful foyer opening to GREAT ROOM that is part of the open concept floor plan. Great Room has double hop up ceiling, recessed lighting and french door to back screened porch. Kitchen is amazing - island w/ bar area for stools, plentiful cabinetry, pantry closet, desk area, refrigerator, stainless appliances, recessed lighting plus oversized EAT IN AREA. PRIMARY BEDROOM has hop up celing, recessed lighting, crown molding and primary ensuite bathroom has garden tub, separate tiled shower, double vaniites, granite countertops, water closet plus spacious walk in closet. PRIMARY BEDROOM #2 has ensuite bathroom w/ single vanity, tub/shower combo, and walk in closet. The triple split floor plan has BEDROOMS 3 and 4 sharing a HALL BATH with single vanity, granite countertops and tub/shower combo. Other amenities include: SOLAR PANELS paid off (owner pays $25/month in utilities); PRIVACY FENCED YARD; SCREENED PORCH; GUTTERS; LAUNDRY ROOM off mud area has plenty of room for extra storage; Pull down stairs in garage and so much more! Hurry to see this one and get your offer in!
Location
State FL
County Santa Rosa
Zoning Res Single
Rooms
Dining Room Breakfast Bar, Eat-in Kitchen, Kitchen/Dining Combo
Kitchen Not Updated, Granite Counters, Kitchen Island, Pantry, Desk
Interior
Interior Features Baseboards, Ceiling Fan(s), Crown Molding, In-Law Floorplan, Walk-In Closet(s)
Heating Central
Cooling Central Air, Ceiling Fan(s)
Flooring Tile, Carpet
Appliance Electric Water Heater, Built In Microwave, Dishwasher, Disposal, Refrigerator
Exterior
Exterior Feature Rain Gutters
Parking Features 3 Car Garage, Front Entrance, Garage Door Opener
Garage Spaces 3.0
Fence Back Yard, Privacy
Pool None
Utilities Available Cable Available
View Y/N No
Roof Type Shingle
Total Parking Spaces 3
Garage Yes
Building
Lot Description Central Access
Faces From the intersection of Highway 90 and Woodbine Road, go north on Woodbine Road. At intersection of 5 points, continue north on Woodbine Road (turns into Chumcukla Highway). Turn left onto Cherry Hill Circle (Bradley Estates neighborhood). Follow around to the right and home will be on your right.
Story 1
Water Public
Structure Type Frame
New Construction No
Others
HOA Fee Include Association,Management
Tax ID 302N29040300A000110
Security Features Smoke Detector(s)
Read Less Info
Want to know what your home might be worth? Contact us for a FREE valuation!

Our team is ready to help you sell your home for the highest possible price ASAP

Find out why customers are choosing LPT Realty to meet their real estate needs







