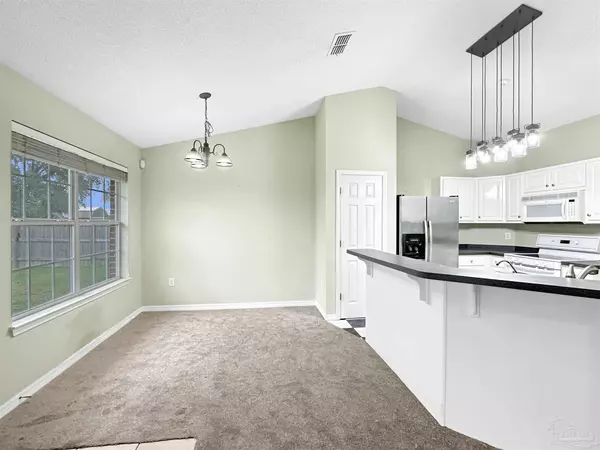Bought with Outside Area Selling Agent • PAR Outside Area Listing Office
$320,000
$323,000
0.9%For more information regarding the value of a property, please contact us for a free consultation.
3 Beds
2 Baths
2,016 SqFt
SOLD DATE : 11/27/2024
Key Details
Sold Price $320,000
Property Type Single Family Home
Sub Type Single Family Residence
Listing Status Sold
Purchase Type For Sale
Square Footage 2,016 sqft
Price per Sqft $158
Subdivision La Floresta
MLS Listing ID 652078
Sold Date 11/27/24
Style Ranch
Bedrooms 3
Full Baths 2
HOA Y/N No
Originating Board Pensacola MLS
Year Built 2004
Property Description
Enjoy a clean energy, solar-powered home that minimizes monthly power bills (currently less than $30 monthly). Enter this lovely split floor plan home between the dining area and French door entry to your home office. Travel deeper into the home and enjoy the large living room with a beautiful fire place. The living room adjoins the breakfast area and bar to the kitchen. Off the living room is the entry to the Master bedroom with ensuite bathroom. The small hall connecting the master bedroom to the master bath also has entry to two walk in closets. Between the dining area and the kitchen is a small hallway serving the utility room, two additional bedrooms and the second bathroom. The home has brand new carpet. The fenced in backyard is broad and flat to serve many outdoor needs. The sellers will pay off solar panels at closing with an accepted offer. Washer and Dryer in utility room can convey with sale. Irrigation System sold as is. SqFt and acreage were pulled from county public records. All room dimensions should be considered approximate measurements. Buyer to perform due diligence to ensure accuracy of all metrics.
Location
State FL
County Santa Rosa
Zoning Res Single
Rooms
Dining Room Breakfast Room/Nook, Living/Dining Combo
Kitchen Not Updated
Interior
Interior Features Office/Study
Heating Heat Pump, Fireplace(s)
Cooling Heat Pump
Flooring Carpet
Fireplace true
Appliance Electric Water Heater, Dryer, Washer, Dishwasher
Exterior
Parking Features 2 Car Garage
Garage Spaces 2.0
Fence Back Yard
Pool None
View Y/N No
Roof Type Shingle
Total Parking Spaces 2
Garage Yes
Building
Lot Description Interior Lot
Faces From the Intersection of Avalon Blvd. and US Hwy 90 in Milton, travel West on Hwy 90 approximately 1.8 miles. Turn Right and travel North on Pea Ridge Connector. The first left on Pea Ridge Connector is Panay Cir. Turn left on Panay Cir then turn left on Malay Cir then turn left on La Hacienda Dr. Then turn left on La Casa Cir. The home is on the right.
Story 1
Water Public
Structure Type Brick,Frame
New Construction No
Others
Tax ID 121N29211700E000070
Read Less Info
Want to know what your home might be worth? Contact us for a FREE valuation!

Our team is ready to help you sell your home for the highest possible price ASAP

Find out why customers are choosing LPT Realty to meet their real estate needs







